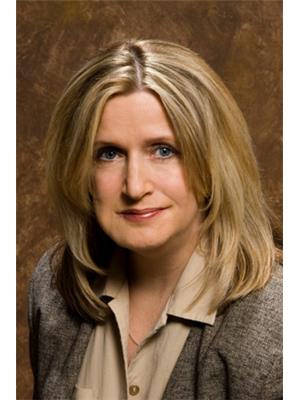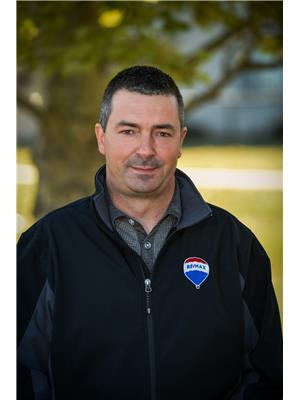2804 193 St Nw, Edmonton
- Bedrooms: 3
- Bathrooms: 3
- Living area: 143.22 square meters
- Type: Residential
Source: Public Records
Note: This property is not currently for sale or for rent on Ovlix.
We have found 6 Houses that closely match the specifications of the property located at 2804 193 St Nw with distances ranging from 2 to 10 kilometers away. The prices for these similar properties vary between 388,000 and 628,000.
Nearby Listings Stat
Active listings
84
Min Price
$389,000
Max Price
$2,399,000
Avg Price
$630,515
Days on Market
66 days
Sold listings
37
Min Sold Price
$329,900
Max Sold Price
$1,075,000
Avg Sold Price
$551,579
Days until Sold
61 days
Property Details
- Heating: Forced air
- Stories: 2
- Year Built: 2024
- Structure Type: House
Interior Features
- Basement: Unfinished, Full
- Appliances: See remarks
- Living Area: 143.22
- Bedrooms Total: 3
- Bathrooms Partial: 1
Exterior & Lot Features
- Lot Features: See remarks, Flat site, Lane
- Lot Size Units: square meters
- Parking Features: Parking Pad
- Lot Size Dimensions: 272.86
Location & Community
- Common Interest: Freehold
Tax & Legal Information
- Parcel Number: 11096260
Welcome to your brand new family retreat in The Uplands! This stunning Daytona Home combines modern design with functionality, offering over 1,540 sq. ft. of stylish living space. The main floor impresses with sleek vinyl plank flooring, crisp two-tone cabinetry in the centred kitchen, an open-concept layout, and abundant natural light from expansive windows. Upstairs discover 3 bedrooms, 2.5 baths, and a versatile bonus room, all complemented by the convenience of upstairs laundry. The bonus room creates a perfect separation between the luxurious primary suitecomplete with a walk-in closet and ensuiteand the additional bedrooms. The unfinished basement, featuring a separate SIDE ENTRANCE, is a blank canvas for your future vision with SUITE potential! Nestled on a quiet street, this home offers both seclusion in this trending neighbourhood with future schools & shops, and convenience with quick access to the Henday just minutes away. (id:1945)









