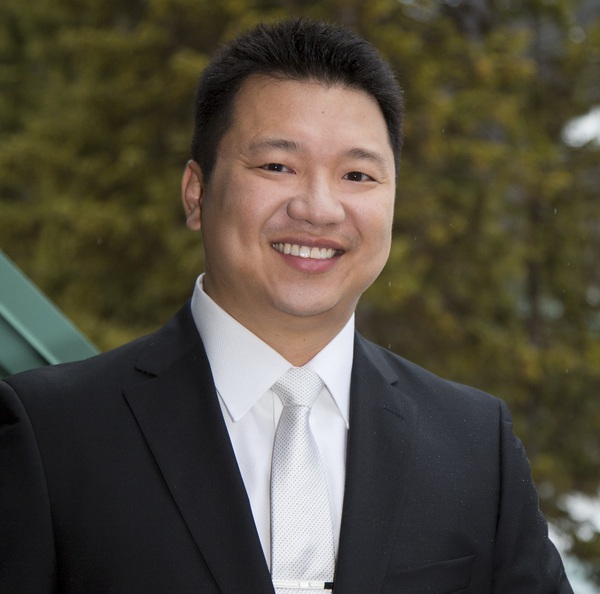277 Fresno Place Ne, Calgary
- Bedrooms: 6
- Bathrooms: 3
- Living area: 1957.92 square feet
- Type: Residential
- Added: 76 days ago
- Updated: 59 days ago
- Last Checked: 19 hours ago
Welcome to this impressive 4-level split home, perfectly positioned on a desirable pie-shaped lot in Monterey Park. This property is a true blend of space, comfort, and flexibility, making it ideal for families. The upper level features 3 generously sized bedrooms, including a master suite with a private ensuite, and an additional full bathroom for family convenience. The main level boasts a bright L-shaped kitchen with ample counter space, an adjacent dining area, a cozy living room, a breakfast nook, and a side porch—perfect for outdoor relaxation. The other two levels are walkout illegal suite. The third walkout level offers one bedroom, a kitchen, a living area complete with a fireplace, and a full bathroom, providing a private and comfortable space for extended family or potential tenants. The fourth level further enhances the home with two additional bedrooms and a versatile den that can serve as a home office, playroom, or extra living space. Outdoors, a massive deck awaits, ideal for hosting gatherings or enjoying peaceful moments surrounded by mature trees that provide both shade and privacy. This serene backyard is a perfect retreat from the bustle of daily life. Located close to top-rated schools, parks, playgrounds, and shopping centers, this home offers the best of suburban living with the convenience of nearby amenities. Don’t miss this rare opportunity to make this stunning property your forever home! (id:1945)
powered by

Property Details
- 0: Address: 277 Fresno Place Ne
- 1: 5 Bedrooms
- 2: Lower Level Walkout
- 3: Huge Pie Shaped Lot on a Cul-De-Sac
- 4: 30' Long Driveway
- 5: Over 2,300 sq ft of developed living space
- 6: Open floorplan on main level with kitchen, living and dining area
- 7: Large island and lots of storage in the kitchen
- 8: 3 bedrooms on upper level
- 9: 4-piece bath on upper level
- 10: Spacious primary bedroom with 4-piece ensuite
- 11: Lower level family room with walkout to large deck
- 12: 4th bedroom on lower level
- 13: 3-piece bathroom on lower level
- 14: Basement level developed with 5th bedroom and rec/gaming area
- 15: Private west facing backyard with mature trees
- 16: Fully fenced backyard
- 17: Plenty of room for rest and play
- 18: Close proximity to schools and shops
- 19: Great access to Stoney & Deerfoot Trails
- Cooling: None
- Heating: Forced air, Central heating
- Year Built: 1993
- Structure Type: House
- Exterior Features: Vinyl siding
- Foundation Details: Poured Concrete
- Architectural Style: 4 Level
- Construction Materials: Wood frame
Interior Features
- Basement: Finished, Full, Separate entrance, Suite
- Flooring: Hardwood, Laminate, Carpeted, Ceramic Tile
- Appliances: Washer, Refrigerator, Range - Electric, Dishwasher, Dryer, Hood Fan, Window Coverings, Garage door opener
- Living Area: 1957.92
- Bedrooms Total: 6
- Fireplaces Total: 1
- Above Grade Finished Area: 1957.92
- Above Grade Finished Area Units: square feet
Exterior & Lot Features
- Lot Features: Cul-de-sac, No Smoking Home
- Lot Size Units: square meters
- Parking Total: 4
- Parking Features: Attached Garage
- Lot Size Dimensions: 607.00
Location & Community
- Common Interest: Freehold
- Street Dir Suffix: Northeast
- Subdivision Name: Monterey Park
Tax & Legal Information
- Tax Lot: 38
- Tax Year: 2024
- Tax Block: 14
- Parcel Number: 0024096547
- Tax Annual Amount: 3541
- Zoning Description: R-C1
Room Dimensions

This listing content provided by REALTOR.ca has
been licensed by REALTOR®
members of The Canadian Real Estate Association
members of The Canadian Real Estate Association
















