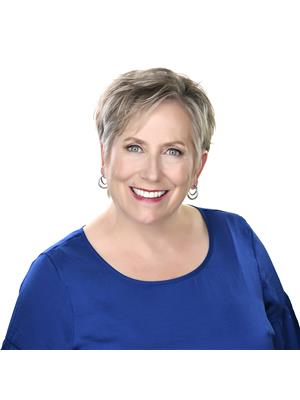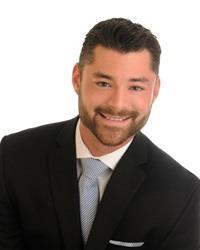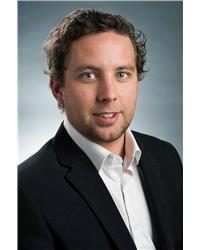2836 White Lake Road, White Lake
- Bedrooms: 4
- Bathrooms: 4
- Type: Residential
- Added: 13 days ago
- Updated: 12 days ago
- Last Checked: 12 hours ago
Follow the private paved laneway through the pines and check out this enchanting piece of paradise. The custom built, classic brick bungalow is nestled on 28 acres of mature mixed bush. There is an attached garage with mud room, main floor laundry, 3 bedrooms, 4 baths, a sun filled eat in kitchen/dining area & living room. Attached 3 season screened porch on a beautiful open back yard. Fully finished basement with family room, bedroom, utility room with cold storage, wood chute & plenty of extra space. A dream come true... Large detached, heated wood working shop with double garage & drive shed. (Tools & equipment not included but may be negotiable). Very close proximity to Arnprior, Renfrew & 1/2 hour to Kanata. Nearby attractions include golf, hiking trails, ski hill, beaches, boating, fishing, marina, campgrounds, convenience store, museum/public gardens & The Kitchen at White Lake. A wonderful area to raise your family or relax & enjoy retirement in a private countryside setting. (id:1945)
powered by

Property Details
- Cooling: Central air conditioning, Air exchanger
- Heating: Baseboard heaters, Forced air, Oil, Wood
- Stories: 1
- Year Built: 1988
- Structure Type: House
- Exterior Features: Brick
- Foundation Details: Poured Concrete
- Architectural Style: Bungalow
Interior Features
- Basement: Finished, Full
- Flooring: Laminate, Wall-to-wall carpet
- Appliances: Washer, Refrigerator, Dryer, Microwave, Cooktop, Oven - Built-In, Hood Fan, Blinds
- Bedrooms Total: 4
- Bathrooms Partial: 2
Exterior & Lot Features
- Lot Features: Acreage, Private setting, Treed, Wooded area, Automatic Garage Door Opener
- Water Source: Drilled Well, Well
- Lot Size Units: acres
- Parking Total: 10
- Parking Features: Attached Garage, Detached Garage, Surfaced
- Lot Size Dimensions: 27.69
Location & Community
- Common Interest: Freehold
- Community Features: Family Oriented, School Bus
Utilities & Systems
- Sewer: Septic System
Tax & Legal Information
- Tax Year: 2024
- Parcel Number: 573320094
- Tax Annual Amount: 4564
- Zoning Description: RU
Room Dimensions

This listing content provided by REALTOR.ca has
been licensed by REALTOR®
members of The Canadian Real Estate Association
members of The Canadian Real Estate Association

















