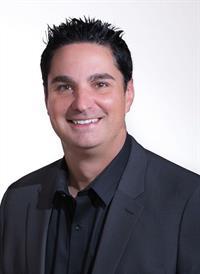30 Addison, Lutes Mountain
- Bedrooms: 5
- Bathrooms: 5
- Living area: 2992 square feet
- Type: Residential
- Added: 59 days ago
- Updated: 15 days ago
- Last Checked: 2 hours ago
*** AMAZING CUSTOM BUILT 2 STOREY // DREAM BACKYARD OASIS // ATTACHED & DETACHED GARAGES // GEOTHERMAL SYSTEM *** Welcome to 30 Addison, this stunning property, nestled on a treed 1.6 ACRE LOT, features all the bells and whistles a homebuyer could ever desire. Its vinyl, aluminum, stucco, and stone exterior impresses, while the CUSTOM FRONT STAIRS make for a grand entrance. The FENCED backyard is majestic with INGROUND SALTWATERPOOL, HOT TUB, PUTTING GREEN, SPRINKLER SYSTEM, and POOLHOUSE (in detached garage) with shiplap, propane heater, and 2pc bath. Inside the luxury continues with living room highlighted by ACCENT WALL, COFFERED CEILING, and PROPANE FIREPLACE, playroom with toy closet and IN-FLOOR HEAT, nice dining area, kitchen equipped with QUARTZ COUNTERTOPS, PROPANE RANGE, and hidden WALK-IN PANTRY, sitting room featuring BUILT-IN, PLUMBED COFFEE MACHINE, and 3-SEASON ROOM. A 2pc bath and storage room complete this floor. On one side of the 2nd floor youll find the primary bedroom retreat, featuring TRAY CEILING, massive custom L-SHAPED WALK-IN CLOSET and lavish 5pc ensuite with CUSTOM SHOWER, SOAKER TUB, and DUAL VANITY. The other side boasts 3 bedrooms, beautiful 5pc bath and convenient laundry with wash sink. The basement features a cozy and stylish family room, 5th bedroom, 3pc bath, and mechanical room. Equipped with 2 GEOTHERMAL SYSTEMS for efficiency and comfort, SONOS, EV CHARGING, and HEATED attached/detached garages with epoxy floors. Come live the dream! (id:1945)
powered by

Property Details
- Roof: Asphalt shingle, Unknown
- Cooling: Heat Pump
- Heating: Propane
- Year Built: 2016
- Structure Type: House
- Exterior Features: Stone, Stucco, Vinyl
- Foundation Details: Concrete
- Architectural Style: 2 Level
Interior Features
- Flooring: Hardwood, Laminate, Porcelain Tile
- Living Area: 2992
- Bedrooms Total: 5
- Fireplaces Total: 1
- Bathrooms Partial: 2
- Above Grade Finished Area: 3832
- Above Grade Finished Area Units: square feet
Exterior & Lot Features
- Lot Features: Level lot
- Water Source: Well
- Lot Size Units: acres
- Pool Features: Inground pool
- Parking Features: Attached Garage, Detached Garage, Heated Garage
- Lot Size Dimensions: 1.6
Location & Community
- Directions: Take Charles Lutes, then left on Addison.
- Common Interest: Freehold
Utilities & Systems
- Sewer: Septic System
Tax & Legal Information
- Parcel Number: 70563101
- Tax Annual Amount: 6812.34
Additional Features
- Security Features: Sprinkler System-Fire
Room Dimensions
This listing content provided by REALTOR.ca has
been licensed by REALTOR®
members of The Canadian Real Estate Association
members of The Canadian Real Estate Association

















