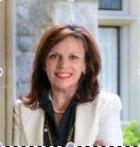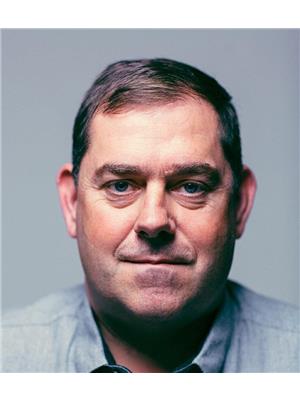2585 Affirmed Pl, Langford
- Bedrooms: 4
- Bathrooms: 3
- Living area: 2801 square feet
- Type: Residential
Source: Public Records
Note: This property is not currently for sale or for rent on Ovlix.
We have found 6 Houses that closely match the specifications of the property located at 2585 Affirmed Pl with distances ranging from 2 to 10 kilometers away. The prices for these similar properties vary between 1,029,000 and 1,385,000.
Recently Sold Properties
Nearby Places
Name
Type
Address
Distance
Costco
Car repair
799 McCallum Rd
0.4 km
Western Speedway
Establishment
2207 Millstream Rd
1.5 km
Redeemer Lutheran Church
Church
911 Jenkins Ave
1.9 km
The Westin Bear Mountain Golf Resort & Spa, Victoria
Lodging
1999 Country Club Way
2.8 km
Hatley Park National Historic Site
Establishment
2005 Sooke Rd
2.9 km
Royal Roads University
University
2005 Sooke Rd
3.0 km
Goldstream Provincial Park
Park
Langford
3.8 km
Farol de Fisgard
Establishment
603 Fort Rodd Hill Rd
4.7 km
Victoria General Hospital
Hospital
1 Hospital Way
5.5 km
Camosun College - Interurban Campus
School
4461 Interurban Rd
7.6 km
L'Ecole Victor Brodeur
School
637 Head St
8.2 km
Tillicum Centre
Restaurant
3170 Tillicum Rd
8.2 km
Property Details
- Cooling: None
- Heating: Baseboard heaters, Electric, Natural gas
- Year Built: 1990
- Structure Type: House
- Architectural Style: Westcoast
Interior Features
- Living Area: 2801
- Bedrooms Total: 4
- Fireplaces Total: 1
- Above Grade Finished Area: 2411
- Above Grade Finished Area Units: square feet
Exterior & Lot Features
- Lot Features: Cul-de-sac, Other, Rectangular
- Lot Size Units: square feet
- Parking Total: 5
- Lot Size Dimensions: 10890
Location & Community
- Common Interest: Condo/Strata
- Community Features: Family Oriented, Pets Allowed
Property Management & Association
- Association Name: Self Managed
Tax & Legal Information
- Tax Lot: 5
- Zoning: Residential
- Parcel Number: 031-263-810
- Tax Annual Amount: 4781
Don't miss your opportunity to become the proud new owner of this exceptionally well price property that is located on a tucked away cul-de-sac between Costco and Florence Lake on a 10,890 sq. ft. lot. It's surrounded by new construction and near to a new school and lots of residential dwellings. You'll appreciate the handy location that enjoys easy access in all directions. This property has much to offer with it's terrific, very spacious floor plan. The upstairs offers a huge living and dining room, a spacious kitchen with it's handy pantry, 3 bedrooms, a 4 piece bathroom and a 3 piece ensuite off the large primary bedroom. The main floor dweller also enjoys the 4th bedroom downstairs that makes for a terrific hobby room or home office. The entrance to the lovely, spacious one bedroom suite is covered by the upper deck. It has it's own laundry & full size kitchen appliances. The current month to month Tenant would like to stay if possible. The double garage has many built in cabinets and benches so it makes a terrific shop if that suits your needs. You'll enjoy lovely vista and sky views between the arbutus trees from the kitchen, dining room and upper level deck. If you appreciate a more shaded area don't miss the lower deck that has wiring for a hot tub. The low maintenance, fully fenced, terraced backyard offers a level lower area that could be perfect for your kids and your dogs! The property was substantially updated just prior to 2015 with bamboo flooring, a gas stove and fireplace etc. The roof was replaced in 2015. There is plenty of room for a number of vehicles to park on the driveway as well there's room for RV parking. This private drive bare land strata has only 6 lots in it. Offers if any, will be considered on Monday July 29th at 6:00pm. Check out the floorplan in the pictures or access them on the supplements section. Reach out to your Realtor and set up an appointment to view asap this listing won't last! (id:1945)
Demographic Information
Neighbourhood Education
| Master's degree | 30 |
| Bachelor's degree | 135 |
| University / Below bachelor level | 15 |
| Certificate of Qualification | 50 |
| College | 240 |
| University degree at bachelor level or above | 175 |
Neighbourhood Marital Status Stat
| Married | 510 |
| Widowed | 25 |
| Divorced | 50 |
| Separated | 15 |
| Never married | 235 |
| Living common law | 140 |
| Married or living common law | 650 |
| Not married and not living common law | 320 |
Neighbourhood Construction Date
| 1961 to 1980 | 15 |
| 1981 to 1990 | 15 |
| 1991 to 2000 | 145 |
| 2001 to 2005 | 50 |
| 2006 to 2010 | 110 |
| 1960 or before | 10 |











