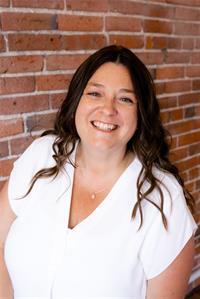4133 Rockhome Gdns, Saanich
- Bedrooms: 5
- Bathrooms: 3
- Living area: 2545 square feet
- Type: Residential
- Added: 8 hours ago
- Updated: 8 hours ago
- Last Checked: 11 minutes ago
Private setting, and flexible floor plan in this large family home with great curb appeal. Tucked away nicely behind beautiful mature landscaping is a highly functional family home. Currently it is used as a five bedroom, one living area home. It is also easily used as a four bedroom two living area home depending on your family's needs. Rockhome Gardens is a collection of newer homes in a quiet space. The location is highly accessible to all shopping and recreation Saanich has to offer while being shielded from the hustle and bustle of the main thoroughfares. For families with school age children, this is a wonderful option with the school catchment it offers. Inside you will find a newer kitchen and some other thoughtful improvements to the original home. New hot water tank. If you are looking for a well laid out and highly functional family home make sure this is on you Must-See list! (id:1945)
powered by

Property Details
- Cooling: None
- Heating: Baseboard heaters, Electric, Natural gas
- Year Built: 2001
- Structure Type: House
- Architectural Style: Westcoast
Interior Features
- Living Area: 2545
- Bedrooms Total: 5
- Fireplaces Total: 2
- Above Grade Finished Area: 1845
- Above Grade Finished Area Units: square feet
Exterior & Lot Features
- View: Mountain view
- Lot Features: Cul-de-sac, Level lot, Private setting, Rectangular
- Lot Size Units: square feet
- Parking Total: 4
- Lot Size Dimensions: 4111
Location & Community
- Common Interest: Condo/Strata
- Subdivision Name: Rockhome Gardens
- Community Features: Family Oriented, Pets Allowed
Property Management & Association
- Association Fee: 90.23
Business & Leasing Information
- Lease Amount Frequency: Monthly
Tax & Legal Information
- Zoning: Residential
- Parcel Number: 025-078-925
- Tax Annual Amount: 4488.8
Room Dimensions
This listing content provided by REALTOR.ca has
been licensed by REALTOR®
members of The Canadian Real Estate Association
members of The Canadian Real Estate Association


















