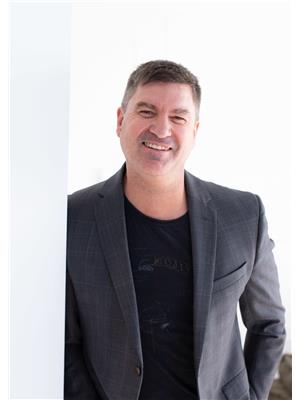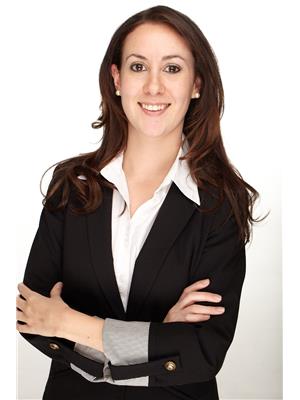16 Indian Grove, Toronto Roncesvalles
- Bedrooms: 5
- Bathrooms: 3
- Type: Residential
Source: Public Records
Note: This property is not currently for sale or for rent on Ovlix.
We have found 6 Houses that closely match the specifications of the property located at 16 Indian Grove with distances ranging from 2 to 10 kilometers away. The prices for these similar properties vary between 1,899,000 and 3,268,000.
Nearby Listings Stat
Active listings
2
Min Price
$1,299,990
Max Price
$1,859,000
Avg Price
$1,579,495
Days on Market
27 days
Sold listings
0
Min Sold Price
$0
Max Sold Price
$0
Avg Sold Price
$0
Days until Sold
days
Property Details
- Cooling: Wall unit
- Heating: Radiant heat, Natural gas
- Stories: 3
- Structure Type: House
- Exterior Features: Brick, Stucco
- Foundation Details: Block, Poured Concrete
Interior Features
- Basement: Unfinished, N/A
- Flooring: Tile, Hardwood
- Appliances: Washer, Refrigerator, Whirlpool, Dishwasher, Stove, Range, Oven, Dryer
- Bedrooms Total: 5
- Fireplaces Total: 1
- Bathrooms Partial: 1
Exterior & Lot Features
- Water Source: Municipal water
- Parking Total: 1
- Parking Features: Garage
- Building Features: Fireplace(s)
- Lot Size Dimensions: 28 x 149.7 FT
Location & Community
- Directions: Parkside Dr & Bloor St W
- Common Interest: Freehold
Utilities & Systems
- Sewer: Sanitary sewer
Tax & Legal Information
- Tax Annual Amount: 9913.9
So long heart! Hello Indian Grove.Timeless Roncesvalles Arts and Crafts era stunner steps from High Park. This detached beauty is the designers own home and delivers on all original magic (see wood burning limestone fireplace, wainscoting, etc.), custom practicality (mudroom, powder room), and refreshed mechanicals (all electrical, new A/C units, kitchen and bathrooms redone in 2019) to serve you with your dream house straight out of Pinterest. Elegant main floor with formal living and dining areas leading to charming chefs kitchen overlooking lush backyard with custom treehouse. Third floor primary retreat teaming with light (handy for all those built-in planters!) and an extra office space/art studio. Parking for 1 in secret built-in garage with possibility for a 2nd space (speak to LA). Mature, tree-lined Indian Grove ushering you into your live-here-for-the-rest-of-your-life era. The subway, the shops/restaurants/convenience of Roncesvalles and one of the city's BEST parks, just a few minutes walk in every direction. A slay in every way. Come and get it.








