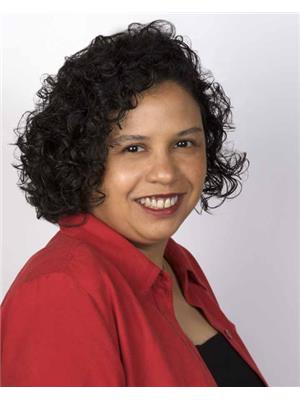11 Bertmount Avenue, Toronto South Riverdale
- Bedrooms: 4
- Bathrooms: 2
- Type: Residential
- Added: 34 days ago
- Updated: 2 days ago
- Last Checked: 15 hours ago
Beauty On Bertmount! Stunning 4 Bedroom, 2 Bathroom Detached Home In Desirable Leslieville. Thoughtfully Updated, This Property Seamlessly Blends Modern Finishes With Timeless Charm. The Open-Concept Living And Dining Areas Are Bathed In Natural Light, While The Fully Equipped Kitchen Offers Ample Storage And Functionality. Each Spacious Bedroom Boasts Large Windows And The Two Modern Bathrooms Provide Both Comfort And Style. Outside, Enjoy A Private Backyard Oasis Perfect For Relaxation Or Entertaining. Nestled On A Quiet One-Way Tree-Lined Street, This Home Is Just Steps From Parks, Schools, Shops, And Transit. A Rare Opportunity In An Exceptional Neighbourhood! (id:1945)
powered by

Property DetailsKey information about 11 Bertmount Avenue
- Cooling: Wall unit
- Heating: Forced air, Natural gas
- Stories: 2.5
- Structure Type: House
- Exterior Features: Brick
- Foundation Details: Concrete
Interior FeaturesDiscover the interior design and amenities
- Basement: Finished, N/A
- Flooring: Ceramic
- Appliances: Washer, Refrigerator, Dishwasher, Stove, Dryer, Microwave, Window Coverings
- Bedrooms Total: 4
Exterior & Lot FeaturesLearn about the exterior and lot specifics of 11 Bertmount Avenue
- Water Source: Municipal water
- Lot Size Dimensions: 17.96 x 80 FT
Location & CommunityUnderstand the neighborhood and community
- Directions: Jones Ave and Queen St. E.
- Common Interest: Freehold
- Community Features: Community Centre
Utilities & SystemsReview utilities and system installations
- Sewer: Sanitary sewer
Tax & Legal InformationGet tax and legal details applicable to 11 Bertmount Avenue
- Tax Annual Amount: 6058.49
Room Dimensions
| Type | Level | Dimensions |
| Living room | Main level | 3.1 x 3.9 |
| Utility room | Lower level | 3.6 x 2 |
| Laundry room | Lower level | 3.6 x 2 |
| Dining room | Main level | 3.5 x 4.5 |
| Kitchen | Main level | 4 x 3.1 |
| Sunroom | Main level | 2 x 2.2 |
| Bedroom | Second level | 4 x 2.4 |
| Bedroom 2 | Second level | 2.8 x 2.7 |
| Bedroom 3 | Second level | 4.1 x 3.1 |
| Primary Bedroom | Third level | 4.3 x 5.9 |
| Other | Lower level | 4.2 x 3.2 |
| Recreational, Games room | Lower level | 2.2 x 4 |

This listing content provided by REALTOR.ca
has
been licensed by REALTOR®
members of The Canadian Real Estate Association
members of The Canadian Real Estate Association
Nearby Listings Stat
Active listings
17
Min Price
$629,000
Max Price
$1,899,000
Avg Price
$927,565
Days on Market
38 days
Sold listings
2
Min Sold Price
$829,000
Max Sold Price
$1,098,000
Avg Sold Price
$963,500
Days until Sold
48 days












