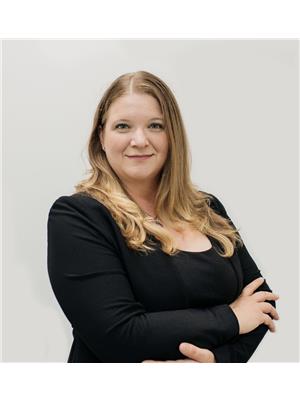1370 Loop Road, Vanderhoof
- Bedrooms: 4
- Bathrooms: 3
- Living area: 3160 square feet
- Type: Residential
Source: Public Records
Note: This property is not currently for sale or for rent on Ovlix.
We have found 6 Houses that closely match the specifications of the property located at 1370 Loop Road with distances ranging from 2 to 10 kilometers away. The prices for these similar properties vary between 324,900 and 499,000.
Recently Sold Properties
Nearby Places
Name
Type
Address
Distance
Rexall
Pharmacy
188 Stewart St E
2.8 km
Kal Tire
Car repair
429 1 St
3.0 km
Siesta Motel
Lodging
230 1 St W
3.3 km
Vanderhoof Department Store
Department store
2465 Burrard Ave
3.3 km
North Country Inn Motel
Lodging
2625 Burrard Ave
3.3 km
Vanderhoof
Locality
Vanderhoof
3.5 km
Vanderhoof Airport
Airport
Vanderhoof
3.7 km
Tim Hortons
Cafe
180 1 St
3.8 km
Vanderhoof (District) Waterdome
Establishment
Vanderhoof
4.2 km
Dave's R V Park
Lodging
1048 Derksen Rd
6.1 km
Property Details
- Roof: Asphalt shingle, Conventional
- Heating: Forced air, Natural gas
- Stories: 2
- Year Built: 2000
- Structure Type: House
- Foundation Details: Concrete Perimeter
Interior Features
- Basement: Full
- Appliances: Washer, Refrigerator, Dishwasher, Stove, Dryer
- Living Area: 3160
- Bedrooms Total: 4
Exterior & Lot Features
- Water Source: Drilled Well
- Lot Size Units: square feet
- Parking Features: Garage
- Lot Size Dimensions: 21777
Location & Community
- Common Interest: Freehold
Tax & Legal Information
- Parcel Number: 011-597-101
- Tax Annual Amount: 4598.32
Additional Features
- Photos Count: 38
This spacious 4 bedroom, 3 bathroom home sits on a half acre with a nicely landscaped fenced yard, greenhouse, and large double car garage, only 5 mins from downtown. Recent updates include a brand new roof (Oct 2023), new paint through-out, and updated flooring and kitchen counters. With generous living areas both up and down, this home has room for everyone. There is a covered deck off the front entry and garden doors lead from the dining room/kitchen area to the sundeck in the back yard. The layout will suit most families with 3 bedrooms and 2 bathrooms up, plus another bedroom and bathroom and a large rec room in the basement. You will also love the handy mudroom leading in from the garage. There is plenty of parking in the driveway and a cement pad for R.V. parking. (id:1945)







