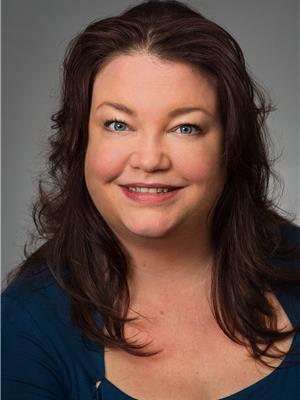8123 Kestral Drive, Regina
- Bedrooms: 4
- Bathrooms: 4
- Living area: 2442 square feet
- Type: Residential
- Added: 6 days ago
- Updated: 3 days ago
- Last Checked: 1 days ago
Welcome to 8123 Kestral Drive located in Westhill backing onto the 9th hole of the Goulet Golf Course. This executive style two-story walkout offers over 3,400 square feet of finished living space, four bedrooms, four bathrooms, a double attached garage and a great open plan for entertaining. The large entrance leads to the spacious living room & dining room with vaulted ceilings and family room with wood fire place. The kitchen, with centre island and eating area has been updated to include new cabinets, quartz countertops and stainless steel appliances. The patio door lead to a two tiered deck that has gas hook up for BBQ & over looks the ninth whole. Main floor also included den, 3 piece bathroom, main floor laundry and direct entry to the double attached garage. The second floor offers a huge master bedroom with 4 piece ensuite, jet tub, shower & oversized walk in closet. Two secondary bedrooms and the main bath room complete this floor. The walk out basement offers a large rec room, two bedrooms, gas fireplace, two piece bathroom and large storage room. 917 Form in effect, no offer will be accepted before 5pm Monday Sept 16th. (id:1945)
powered by

Property Details
- Cooling: Central air conditioning
- Heating: Forced air, Natural gas
- Stories: 2
- Year Built: 1987
- Structure Type: House
- Architectural Style: 2 Level
Interior Features
- Basement: Finished, Full, Walk out
- Appliances: Washer, Refrigerator, Dishwasher, Stove, Dryer, Microwave, Alarm System, Freezer, Central Vacuum - Roughed In, Hood Fan, Window Coverings
- Living Area: 2442
- Bedrooms Total: 4
- Fireplaces Total: 1
- Fireplace Features: Gas, Conventional
Exterior & Lot Features
- Lot Features: Treed, Rectangular, Double width or more driveway
- Lot Size Units: square feet
- Parking Features: Attached Garage, Parking Space(s)
- Lot Size Dimensions: 7873.00
Location & Community
- Common Interest: Freehold
Tax & Legal Information
- Tax Year: 2024
- Tax Annual Amount: 6864
Additional Features
- Security Features: Alarm system
Room Dimensions
This listing content provided by REALTOR.ca has
been licensed by REALTOR®
members of The Canadian Real Estate Association
members of The Canadian Real Estate Association

















