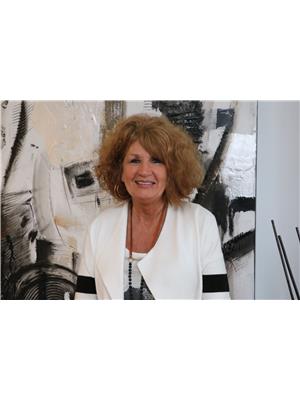6 Langley Street, Regina
- Bedrooms: 3
- Bathrooms: 3
- Living area: 1420 square feet
- Type: Residential
- Type: No Data
Source: Public Records
Note: This property is not currently for sale or for rent on Ovlix.
We have found 6 Houses that closely match the specifications of the property located at 6 Langley Street with distances ranging from 2 to 10 kilometers away. The prices for these similar properties vary between 229,800 and 479,900.
Recently Sold Properties
Nearby Places
Name
Type
Address
Distance
Youth Ballet and Contemporary Dance of Saskatchewan (YBCS)
School
1106 McNiven Ave
0.5 km
Conexus Arts Centre
Establishment
200 Lakeshore Dr
0.7 km
University of Regina
University
3737 Wascana Pkwy
0.8 km
The University of Regina - Luther College
University
3737 Wascana Pkwy
0.8 km
First Nations University of Canada
University
1 First Nation Way
1.0 km
Saskatchewan Science Centre
Museum
2903 Powerhouse Dr
1.2 km
Willow On Wascana
Restaurant
3000 Wascana Dr
1.3 km
Wascana Centre Authority
Local government office
2900 Wascana St
1.4 km
Wascana Centre Authority
Campground
2900 Wascana Dr
1.4 km
MacKenzie Art Gallery
Art gallery
3475 Albert St
1.5 km
Extra Foods
Grocery or supermarket
3960 Albert St
1.7 km
Pizza Pizza
Restaurant
3806 Albert St
1.8 km
The Sellers of this spacious Hillsdale bungalow have loved this home since 1962. It is ideally located within walking distance to the University of Regina and Wascana Park as well as Elementary Schools. The art deco design aspects that were popular in the 60s remain in the home. From the full brick fireplace surround to the mahogany kitchen cabinets, the wood millwork, and the hardwood flooring throughout the living/dining area/hallways, /bedrooms.. As you enter the home you will find the living room with a large picture window overlooking the front yard. Adjacent to the living room is the dining room and access to the heated sunroom that makes the perfect den or office. The skylight brings in extra light and there is direct access to the attached garage. The kitchen maintains the original cabinetry and includes the appliances. There are three bedrooms on the main floor making this an ideal home for a young family or first time home buyer. There is a 4 piece main bathroom with brand new vinyl flooring and there is a bonus 2 pc ensuite off of the primary bedroom. The basement is fully developed giving you even more living space. The basement windows were replaced in 2013 and a gas fireplace was installed in the family room in 2015. Also in the basement is a den and a 3 piece bathroom that was fully renovated in 2015. There is lots of room for storage in the laundry/utility room. You can enjoy the warm weather without the wind and those pesky mosquitoes in the screened in porch. The front and rear yard is beautifully landscaped with numerous mature trees and shrubs. There is also patio space, a shed, and a gate to the green space behind the home. Some additional upgrades include: ABS sewer line (2002), Shingles/Soffit (2013), Exterior Painted (2018), Back Fence (2018), and much more. If you are looking for a special house for your family to call home then this is a must see!











