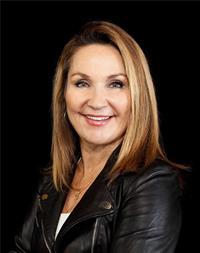9 Riverview Drive, Mckellar
- Bedrooms: 4
- Bathrooms: 2
- Living area: 2362 square feet
- Type: Residential
- Added: 39 days ago
- Updated: 37 days ago
- Last Checked: 17 hours ago
Escape to the tranquil shores of Lake Manitouwabing with this stunning 4-season cottage or year-round home, perfectly situated in a private bay with coveted western exposure. This exceptional property offers a serene retreat for those who value privacy, nature, and outdoor recreation. The spacious 4-bedroom, 2-bathroom home features beautiful hardwood flooring and exquisite stonework throughout, seamlessly blending with the gorgeous pine interior to create a warm and inviting atmosphere. Whether you're cozying up by the fireplace or enjoying the natural light that floods through the large windows, every detail of this home has been thoughtfully designed to enhance your lakeside living experience. Set on a great level lot, this property is ideal for outdoor games, activities, and entertaining family and friends. The gently sloping shoreline offers easy access to the water, making it a paradise for fishing enthusiasts and water lovers alike. Spend your days exploring the lake, casting a line, or simply relaxing on your dock as you soak in the breathtaking sunsets that only western exposure can provide. Don't miss your chance to own a piece of paradise on Lake Manitouwabing. This is more than just a home; it's a lifestyle. Book your showing today and start making memories that will last a lifetime! (id:1945)
powered by

Property Details
- Cooling: None
- Heating: Forced air, Propane
- Stories: 1
- Structure Type: House
- Exterior Features: Stone
- Foundation Details: Block
- Architectural Style: Bungalow
Interior Features
- Basement: Finished, Full
- Appliances: Washer, Refrigerator, Dishwasher, Stove, Dryer
- Living Area: 2362
- Bedrooms Total: 4
- Above Grade Finished Area: 1962
- Below Grade Finished Area: 400
- Above Grade Finished Area Units: square feet
- Below Grade Finished Area Units: square feet
- Above Grade Finished Area Source: Other
- Below Grade Finished Area Source: Other
Exterior & Lot Features
- View: Direct Water View
- Lot Features: Crushed stone driveway, Country residential, Recreational
- Water Source: Dug Well, Well
- Lot Size Units: acres
- Parking Total: 8
- Water Body Name: Manitouwabing Lake
- Lot Size Dimensions: 1.317
- Waterfront Features: Waterfront
Location & Community
- Directions: 124 to Hurdville to Hardies Rd to Riverview SOP.
- Common Interest: Freehold
- Subdivision Name: McKellar
Utilities & Systems
- Sewer: Septic System
- Utilities: Electricity
Tax & Legal Information
- Tax Annual Amount: 2196.13
- Zoning Description: WF1
Room Dimensions
This listing content provided by REALTOR.ca has
been licensed by REALTOR®
members of The Canadian Real Estate Association
members of The Canadian Real Estate Association














