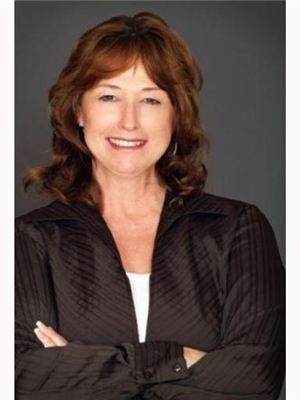72 Adelaide Street Unit 48, Barrie
- Bedrooms: 4
- Bathrooms: 2
- Living area: 1647 square feet
- Type: Townhouse
- Added: 16 days ago
- Updated: 16 days ago
- Last Checked: 2 hours ago
Top 5 Reasons You Will Love This Home: 1) Ideal family home featuring four spacious bedrooms on the upper level, perfect for accommodating a growing family, with a generously sized family bathroom for added convenience 2) Conveniently located near parks, schools, and major commuter routes, ensuring easy access to daily necessities and work 3) Nestled on a peaceful cul-de-sac surrounded by mature trees, offering a quiet setting with minimal traffic, perfect for families seeking tranquility 4) Enjoy a private, fully fenced backyard, providing a safe and secure space for kids and pets to play 5) Experience a low-maintenance lifestyle with peace of mind, as the condo corporation handles all exterior upkeep, including recent updates to the windows and roof (2022). 1,647 fin.sq.ft. Age 49. Visit our website for more detailed information. *Please note some images have been virtually staged to show the potential of the home. (id:1945)
powered by

Property DetailsKey information about 72 Adelaide Street Unit 48
- Cooling: Central air conditioning
- Heating: Forced air, Natural gas
- Year Built: 1975
- Structure Type: Row / Townhouse
- Exterior Features: Brick, Aluminum siding
- Foundation Details: Block
- Total Bedrooms: 4
- Total Finished Area: 1,647 sq.ft.
- Age: 49
Interior FeaturesDiscover the interior design and amenities
- Basement: Partially finished, Full
- Appliances: Washer, Dryer
- Living Area: 1647
- Bedrooms Total: 4
- Bathrooms Partial: 1
- Above Grade Finished Area: 1293
- Below Grade Finished Area: 354
- Above Grade Finished Area Units: square feet
- Below Grade Finished Area Units: square feet
- Above Grade Finished Area Source: Plans
- Below Grade Finished Area Source: Plans
- Family Bathroom: Spacious and conveniently located on the upper level
Exterior & Lot FeaturesLearn about the exterior and lot specifics of 72 Adelaide Street Unit 48
- Lot Features: Paved driveway
- Water Source: Municipal water
- Parking Total: 2
- Parking Features: Attached Garage
- Backyard: Private, fully fenced
- Cul De Sac: Peaceful setting with minimal traffic
- Mature Trees: Surrounding the property
Location & CommunityUnderstand the neighborhood and community
- Directions: Innisfil St/Adelaide St
- Common Interest: Condo/Strata
- Subdivision Name: BA08 - Allandale
- Proximity To Parks: Nearby
- Proximity To Schools: Nearby
- Proximity To Commuter Routes: Conveniently located for easy access
Property Management & AssociationFind out management and association details
- Association Fee: 432
- Association Fee Includes: Parking
- Maintenance: Handled by condo corporation
- Recent Updates: Windows: Updated in 2022, Roof: Updated in 2022
Utilities & SystemsReview utilities and system installations
- Sewer: Municipal sewage system
Tax & Legal InformationGet tax and legal details applicable to 72 Adelaide Street Unit 48
- Tax Annual Amount: 2936.91
- Zoning Description: RM2
Additional FeaturesExplore extra features and benefits
- Tranquility: Quiet setting for families
- Safety: Secure space for kids and pets
Room Dimensions

This listing content provided by REALTOR.ca
has
been licensed by REALTOR®
members of The Canadian Real Estate Association
members of The Canadian Real Estate Association
Nearby Listings Stat
Active listings
109
Min Price
$388,888
Max Price
$1,598,000
Avg Price
$743,738
Days on Market
41 days
Sold listings
38
Min Sold Price
$449,950
Max Sold Price
$939,900
Avg Sold Price
$673,915
Days until Sold
46 days
Nearby Places
Additional Information about 72 Adelaide Street Unit 48





























