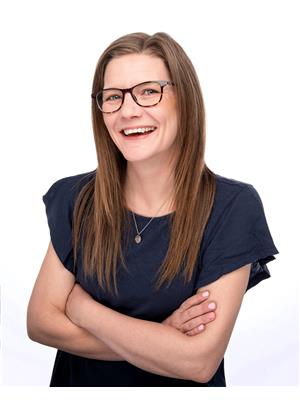58 Clegg Rd, Elora
- Bedrooms: 6
- Bathrooms: 4
- Living area: 3286.63 square feet
- Type: Residential
- Added: 17 days ago
- Updated: 21 hours ago
- Last Checked: 13 hours ago
This spacious modern bungalow with a very unique and flexible floorplan is going to impress ! The beautifully finished legal 2 bedroom suite on the lower level with separate rear entrance is perfect for multi-generational living or an income producing long term rental / AirBnB. The home offers 3000 square feet of finished living space, with 2 bedrooms and 2 baths ( including primary suite ) on the main level, 2 bedrooms and full bath on the lower level - PLUS 2 more bedrooms and a full bath in the legal suite of course. Lots of amazing updates and upgrades ( too many to list here ) - from the designer kitchen to all the high end built ins throughout the home. Gorgeous main floor laundry. Double car garage. Great lot - and the rear yard has been very nicely finished with decking - including a private deck area for the accessory suite. This one definitely stands out and is a cut above. (id:1945)
powered by

Show
More Details and Features
Property DetailsKey information about 58 Clegg Rd
- Cooling: Central air conditioning
- Heating: Forced air, Natural gas
- Stories: 1
- Year Built: 2012
- Structure Type: House
- Exterior Features: Stone, Vinyl siding
- Foundation Details: Poured Concrete
- Architectural Style: Bungalow
- Type: Bungalow
- Total Finished Living Space: 3000 sq ft
- Main Level Bedrooms: 2
- Main Level Bathrooms: 2
- Lower Level Bedrooms: 2
- Lower Level Bathrooms: 1
- Legal Suite Bedrooms: 2
- Legal Suite Bathrooms: 1
- Legal Suite: true
- Separate Rear Entrance: true
Interior FeaturesDiscover the interior design and amenities
- Basement: Finished, Full
- Appliances: Washer, Refrigerator, Water softener, Dishwasher, Stove, Dryer, Microwave, Freezer
- Living Area: 3286.63
- Bedrooms Total: 6
- Above Grade Finished Area: 1759.79
- Below Grade Finished Area: 1526.84
- Above Grade Finished Area Units: square feet
- Below Grade Finished Area Units: square feet
- Above Grade Finished Area Source: Listing Brokerage
- Below Grade Finished Area Source: Listing Brokerage
- Kitchen: Designer Kitchen
- Built Ins: High-end built-ins throughout the home
- Laundry: Gorgeous main floor laundry
- Total Bedrooms: 6
- Total Bathrooms: 4
Exterior & Lot FeaturesLearn about the exterior and lot specifics of 58 Clegg Rd
- Lot Features: Southern exposure
- Water Source: Municipal water
- Parking Total: 4
- Parking Features: Attached Garage
- Garage: Double car garage
- Decking: Nicely finished rear yard with decking
- Private Deck Area: For the rental suite
Location & CommunityUnderstand the neighborhood and community
- Directions: From Wellington Rd 7, turn east onto Woolwich St W, continue around the bend then quick turn north onto James St, then turn east onto Woolwich St E, then turn south onto Irvine St, then turn west onto Bricker Ave, then turn south onto Clegg Rd.
- Common Interest: Freehold
- Subdivision Name: 54 - Elora/Salem
- Community Features: Quiet Area, Community Centre
Business & Leasing InformationCheck business and leasing options available at 58 Clegg Rd
- Multi Generational Living: true
- Income Producing Potential: Long Term Rental: true, AirBnB: true
Utilities & SystemsReview utilities and system installations
- Sewer: Municipal sewage system
Tax & Legal InformationGet tax and legal details applicable to 58 Clegg Rd
- Tax Annual Amount: 5527.46
- Zoning Description: R1C
Additional FeaturesExplore extra features and benefits
- Updates And Upgrades: Many amazing updates and upgrades throughout the home
- Flexible Floorplan: true
- Impression: This property is described as impressive and a cut above
Room Dimensions

This listing content provided by REALTOR.ca
has
been licensed by REALTOR®
members of The Canadian Real Estate Association
members of The Canadian Real Estate Association
Nearby Listings Stat
Active listings
7
Min Price
$949,990
Max Price
$2,499,900
Avg Price
$1,490,541
Days on Market
59 days
Sold listings
4
Min Sold Price
$949,900
Max Sold Price
$1,475,000
Avg Sold Price
$1,186,200
Days until Sold
57 days
Additional Information about 58 Clegg Rd




























































