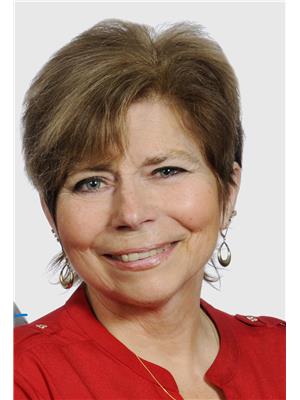4 Henry Ball Court, Warminster
- Bedrooms: 3
- Bathrooms: 3
- Living area: 2879 square feet
- Type: Residential
Source: Public Records
Note: This property is not currently for sale or for rent on Ovlix.
We have found 6 Houses that closely match the specifications of the property located at 4 Henry Ball Court with distances ranging from 2 to 10 kilometers away. The prices for these similar properties vary between 799,999 and 1,339,000.
Recently Sold Properties
Nearby Places
Name
Type
Address
Distance
Food Basics
Grocery or supermarket
975 West Ridge Bl
7.6 km
Montana's Cookhouse
Restaurant
3250 Monarch Dr
7.8 km
Boston Pizza
Restaurant
3300 Monarch Dr
7.8 km
Tim Hortons
Cafe
3295 Monarch Dr
7.9 km
The Highwayman Inn & Conference Centre
Restaurant
201 Woodside Drive
8.7 km
Tim Hortons
Cafe
175 Westmount Dr N
8.8 km
Park Street Collegiate Institute
School
233 Park St
9.0 km
Tim Hortons
Cafe
420 West Street N
9.1 km
Orillia District Collegiate and Vocational Institute
School
2 Borland St E
9.7 km
Mount St. Louis Moonstone
Establishment
24 Mount St. Louis Road W
9.9 km
Era 67 Restaurant & Lounge
Restaurant
64 Mississaga St W
10.2 km
Gaudaur Natural Foods
Shoe store
17 Andrew St N
10.2 km
Property Details
- Cooling: Central air conditioning
- Heating: Forced air, Natural gas
- Stories: 1
- Year Built: 2020
- Structure Type: House
- Exterior Features: Stone, Aluminum siding
- Foundation Details: Poured Concrete
- Architectural Style: Bungalow
Interior Features
- Basement: Finished, Full
- Appliances: Washer, Refrigerator, Dishwasher, Stove, Dryer, Microwave
- Living Area: 2879
- Bedrooms Total: 3
- Fireplaces Total: 1
- Above Grade Finished Area: 1504
- Below Grade Finished Area: 1375
- Above Grade Finished Area Units: square feet
- Below Grade Finished Area Units: square feet
- Above Grade Finished Area Source: Builder
- Below Grade Finished Area Source: Other
Exterior & Lot Features
- Lot Features: Country residential, Sump Pump
- Water Source: Municipal water
- Parking Total: 7
- Pool Features: Above ground pool
- Parking Features: Attached Garage
Location & Community
- Directions: Line 13 North to Henry Ball Court.
- Common Interest: Freehold
- Subdivision Name: OR56 - Warminster
- Community Features: School Bus
Utilities & Systems
- Sewer: Septic System
- Utilities: Natural Gas, Electricity, Cable
Tax & Legal Information
- Tax Annual Amount: 4216.85
- Zoning Description: R1*265 (H)
Additional Features
- Security Features: Smoke Detectors
Gorgeous 4 year old bungalow on executive sized lot and newly landscaped. Upon entrance you have a welcoming foyer with upgraded feature walls. Entertain in your open concept main floor with dining area, upgraded custom kitchen with beautiful new quartz counters and shiplapped, vaulted ceiling. The primary bedroom is complete with a 4 piece ensuite and walk-in closet. There are 2 additional bedrooms and a main bathroom with shiplap and gorgeous tiles. The fully finished basement provides extra space with a living room, playroom, and a den with a full bath, providing extra room for guests or family. Step outside onto your brand new deck, and take a dip in your new above ground heated pool. This home is located near parks, schools, highway access, and just 10 minutes away from Orillia amenities, golf and ski hills making it a perfect choice for family living. (id:1945)
Demographic Information
Neighbourhood Education
| Master's degree | 10 |
| Bachelor's degree | 30 |
| University / Below bachelor level | 10 |
| Certificate of Qualification | 25 |
| College | 25 |
| Degree in medicine | 10 |
| University degree at bachelor level or above | 40 |
Neighbourhood Marital Status Stat
| Married | 245 |
| Widowed | 25 |
| Divorced | 15 |
| Separated | 5 |
| Never married | 65 |
| Living common law | 20 |
| Married or living common law | 265 |
| Not married and not living common law | 110 |
Neighbourhood Construction Date
| 1961 to 1980 | 55 |
| 1981 to 1990 | 25 |
| 1991 to 2000 | 20 |
| 2006 to 2010 | 15 |
| 1960 or before | 40 |








