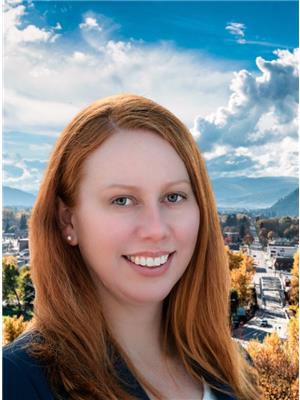1726 72nd Avenue, Grand Forks
- Bedrooms: 4
- Bathrooms: 2
- Living area: 2162 square feet
- Type: Residential
- Added: 45 days ago
- Updated: 10 days ago
- Last Checked: 2 hours ago
Immaculately maintained 4 bed 2 bath residence featuring a mortgage helper suite. The main level presents 3 bedrooms, a generous living and dining area, and a charming covered porch. The yard is thoughtfully partitioned, providing exclusive spaces for each unit. Upstairs, the suite comprises a sizable bedroom, well-appointed kitchen, expansive living room, bathroom, and abundant storage options. A storage shed complements this property. A prime investment opportunity or ideal for a discerning homeowner seeking versatility and additional income potential. Call your agent to view today! (id:1945)
powered by

Property DetailsKey information about 1726 72nd Avenue
- Roof: Asphalt shingle, Unknown
- Heating: Forced air
- Year Built: 1910
- Structure Type: House
- Exterior Features: Vinyl siding
- Foundation Details: Stone
Interior FeaturesDiscover the interior design and amenities
- Basement: Partial
- Flooring: Tile, Laminate, Carpeted, Vinyl
- Appliances: Refrigerator, Dishwasher, Range
- Living Area: 2162
- Bedrooms Total: 4
Exterior & Lot FeaturesLearn about the exterior and lot specifics of 1726 72nd Avenue
- Water Source: Municipal water
- Lot Size Units: acres
- Lot Size Dimensions: 0.13
Location & CommunityUnderstand the neighborhood and community
- Common Interest: Freehold
Utilities & SystemsReview utilities and system installations
- Sewer: Municipal sewage system
Tax & Legal InformationGet tax and legal details applicable to 1726 72nd Avenue
- Zoning: Unknown
- Parcel Number: 028-714-920
- Tax Annual Amount: 2926
Room Dimensions

This listing content provided by REALTOR.ca
has
been licensed by REALTOR®
members of The Canadian Real Estate Association
members of The Canadian Real Estate Association
Nearby Listings Stat
Active listings
16
Min Price
$278,800
Max Price
$950,000
Avg Price
$516,963
Days on Market
121 days
Sold listings
11
Min Sold Price
$239,000
Max Sold Price
$729,000
Avg Sold Price
$485,082
Days until Sold
148 days
Nearby Places
Additional Information about 1726 72nd Avenue

































