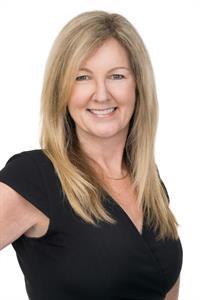3298 Cook St, Chemainus
- Bedrooms: 4
- Bathrooms: 3
- Living area: 2584 square feet
- Type: Residential
- Added: 13 days ago
- Updated: 2 days ago
- Last Checked: 19 hours ago
Beautifully updated 2 level home in a very desirable Chemainus neighbourhood. With 4 bedrooms, 2 full bathrooms and loads of studio and office space, there’s room for everyone and their hobbies here! The bright and spacious detached studio with separate office and additional 2 pc bath is perfect for your home based business & pride of ownership shows throughout. The meticulously landscaped & fully irrigated park-like corner lot features a fenced veggie garden with raised beds, beautiful mature plantings, RV parking and a spacious back deck with ocean views. The tastefully decorated & well maintained home includes additional office and studio spaces, a new heat pump, updated windows & a cozy fireplace in the living room. A community park right across the street & easy access to shopping, dining and recreation completes this lovely package. Nothing to do here but move in and enjoy! (id:1945)
powered by

Property Details
- Cooling: Air Conditioned
- Heating: Heat Pump, Baseboard heaters, Electric
- Year Built: 1976
- Structure Type: House
Interior Features
- Living Area: 2584
- Bedrooms Total: 4
- Fireplaces Total: 1
- Above Grade Finished Area: 2584
- Above Grade Finished Area Units: square feet
Exterior & Lot Features
- View: Mountain view, Ocean view
- Lot Features: Level lot, Park setting, Southern exposure, Corner Site, Other
- Lot Size Units: square feet
- Parking Total: 4
- Lot Size Dimensions: 7405
Location & Community
- Common Interest: Freehold
Tax & Legal Information
- Tax Lot: 20
- Zoning: Residential
- Parcel Number: 001-726-897
- Tax Annual Amount: 5470.36
- Zoning Description: R3
Room Dimensions
This listing content provided by REALTOR.ca has
been licensed by REALTOR®
members of The Canadian Real Estate Association
members of The Canadian Real Estate Association


















