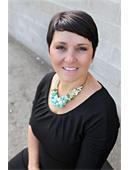10807 Meighen Crescent, North Battleford
- Bedrooms: 3
- Bathrooms: 3
- Living area: 1240 square feet
- Type: Residential
Source: Public Records
Note: This property is not currently for sale or for rent on Ovlix.
We have found 6 Houses that closely match the specifications of the property located at 10807 Meighen Crescent with distances ranging from 2 to 8 kilometers away. The prices for these similar properties vary between 299,900 and 509,900.
Nearby Places
Name
Type
Address
Distance
Centennial Park
Park
18th Avenue and 104th Street
0.4 km
Civic Centre
Establishment
1902 104 St
0.5 km
Battlefords North Stars
Establishment
1902 104 St
0.5 km
Manacowin School
School
2022 102 St
0.5 km
Phoenix School
School
2022 102 St
0.6 km
Lawrence Elementary School
School
1942 102 St
0.6 km
Day N Nite Deli
Food
1951 St Laurent Dr
0.6 km
North Battleford Comprehensive
School
1791 110 St
0.7 km
North West Regional College
School
10702 Diefenbaker Dr
0.7 km
Battlefords Midget AAA Stars
Restaurant
1902 104th St
0.7 km
North Battleford Comprehensive High School
School
1791 110 St
0.7 km
North Battleford Comprehensive High School
School
1791 110th Street
0.7 km
Property Details
- Cooling: Central air conditioning
- Heating: Forced air, Natural gas
- Year Built: 1979
- Structure Type: House
Interior Features
- Basement: Finished, Full
- Appliances: Washer, Refrigerator, Dishwasher, Stove, Dryer, Microwave, Alarm System, Oven - Built-In, Hood Fan, Storage Shed, Window Coverings, Garage door opener remote(s)
- Living Area: 1240
- Bedrooms Total: 3
- Fireplaces Total: 2
- Fireplace Features: Wood, Electric, Conventional, Conventional
Exterior & Lot Features
- Lot Features: Treed, Irregular lot size, Double width or more driveway
- Lot Size Units: square feet
- Parking Features: Attached Garage, Parking Space(s), Interlocked, Heated Garage
- Lot Size Dimensions: 7840.80
Location & Community
- Common Interest: Freehold
Tax & Legal Information
- Tax Year: 2024
- Tax Annual Amount: 3803
Additional Features
- Security Features: Alarm system
Welcome to this gorgeous 4-level split home nestled in a beautiful neighborhood, where pride of ownership shines in every detail. Meticulously cared for, both inside and out, this 1,240 sq ft gem offers 3 spacious bedrooms and 3 bathrooms, making it the perfect family home. As you step inside, you'll immediately notice the cozy sunken living room, complete with a charming wood fireplace, perfect for those cozy evenings in. The living room seamlessly flows into a generously sized dining room, where patio doors lead out to the backyard. The bright white kitchen is a chef's dream, featuring abundant storage and a large peninsula that provides extra counter space for meal prep or casual dining. Upstairs, you'll find three well-appointed bedrooms, including a beautifully renovated 4-piece main bath. The primary bedroom offers its own private 4-piece ensuite as well. The third level is a haven for relaxation, with a lovely family room highlighted by a fireplace feature—ideal for unwinding after a long day. The fourth level adds even more versatility to this home, with a beautifully designed laundry room, a utility room offering ample storage, and a flex space currently set up as an exercise area and home office. The outdoor space is equally impressive and designed for low maintenance. The sturdy metal fence requires no upkeep, and the deck, finished with Duradek, includes waterproof storage below. The yard is adorned with gorgeous perennials, curbing, and two inviting patios on either side of the house. There's also a large storage shed with a solid concrete floor for all your outdoor needs. Additional features of this meticulously maintained home include updated windows, newer shingles, central air, and upgraded plumbing to PEX. This home is truly move-in ready, offering peace of mind and comfort for years to come. If you’re seeking a home that has been exceptionally well-cared for, this is the one. Don’t miss out—call today to schedule your viewing! (id:1945)
Demographic Information
Neighbourhood Education
| Bachelor's degree | 15 |
| University / Below bachelor level | 15 |
| Certificate of Qualification | 30 |
| College | 75 |
| University degree at bachelor level or above | 25 |
Neighbourhood Marital Status Stat
| Married | 230 |
| Widowed | 20 |
| Divorced | 20 |
| Separated | 15 |
| Never married | 125 |
| Living common law | 30 |
| Married or living common law | 265 |
| Not married and not living common law | 175 |
Neighbourhood Construction Date
| 1961 to 1980 | 175 |
| 1981 to 1990 | 20 |
| 1991 to 2000 | 10 |
| 2001 to 2005 | 10 |










