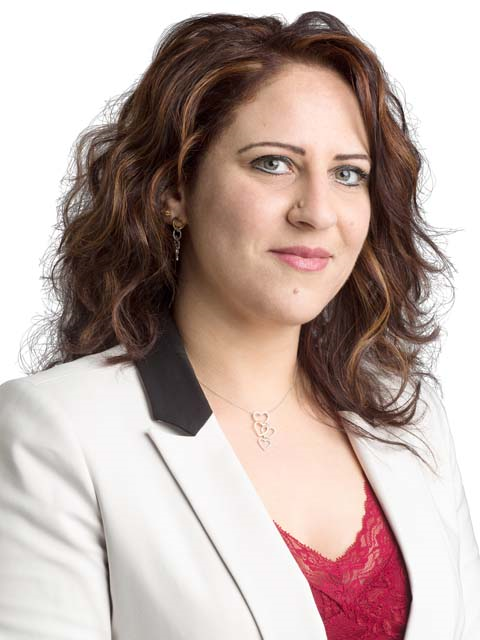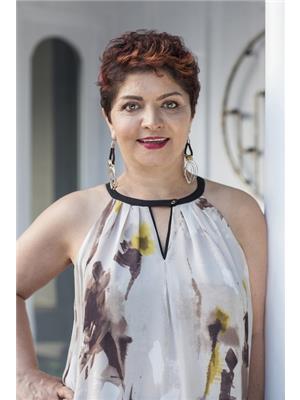620 51 Baffin Court, Richmond Hill Langstaff
- Bedrooms: 2
- Bathrooms: 1
- Type: Apartment
- Added: 37 days ago
- Updated: 2 days ago
- Last Checked: 20 hours ago
Corner Two-Bedroom Condo, Bright, spacious & Freshly Painted, In The Heart Of Richmond Hill, right at Yonge/407. *see broker comments,Walking distance to transit, Shopping Centers, Grocery Stores, Restaurants, Movie theatres, Hillcrest Mall, Community Center, and Parks.Best Schools, friendly neighbourhood. This unit features a combined living and dining room; the dining area leads to a generous-sized balcony. Large, Private Locker & Parking. Good Reserve. Low Density Bldg.For a Friendly Atmosphere. Visitor Parking. Closing date is flexible. Utilities are all included in the maintenance fee (Excluding cable TV & internet). Visitor parking is conveniently available both underground and outside the complex.check the link hoodQfor the video & floor plan, and check two other links for the schools& parks & for more info on what the Langstaff area offers; book your showing; this won't last!
powered by

Property Details
- Cooling: Central air conditioning
- Heating: Forced air, Natural gas
- Structure Type: Apartment
- Exterior Features: Concrete, Brick
Interior Features
- Flooring: Hardwood, Carpeted, Ceramic
- Bedrooms Total: 2
Exterior & Lot Features
- View: View
- Lot Features: Balcony
- Parking Total: 1
- Parking Features: Underground
- Building Features: Storage - Locker, Exercise Centre, Recreation Centre, Party Room, Visitor Parking
Location & Community
- Directions: Yonge/#7/#407
- Common Interest: Condo/Strata
- Community Features: Pet Restrictions
Property Management & Association
- Association Fee: 698.55
- Association Name: T.S.E. Property Management
- Association Fee Includes: Common Area Maintenance, Heat, Electricity, Water, Insurance, Parking
Tax & Legal Information
- Tax Year: 2024
- Tax Annual Amount: 2045.58
- Zoning Description: residential
Room Dimensions
This listing content provided by REALTOR.ca has
been licensed by REALTOR®
members of The Canadian Real Estate Association
members of The Canadian Real Estate Association















