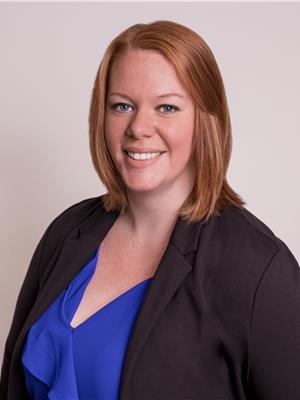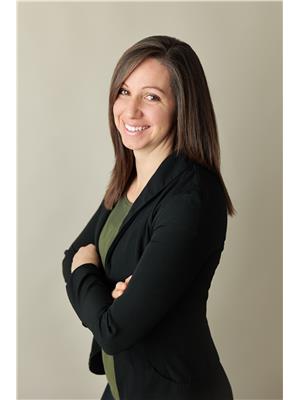490 7th Street W, Owen Sound
- Bedrooms: 3
- Bathrooms: 2
- Living area: 2430 square feet
- Type: Residential
- Added: 2 days ago
- Updated: 20 hours ago
- Last Checked: 13 hours ago
Here it is, The home you have been waiting for! Large West side bungalow with 3+ bedrooms, 2 bathrooms, a detached 20 x 20 two car garage, fully fenced yard equipped with a play set . Step inside the home and enjoy a large kitchen with attached dining space that flows into the formal dining room. Just off the kitchen is a large sunken living room with high ceilings, hardwood floors and a gas fireplace. The main floor also offers 2 good size bedrooms and a 4pc bathroom. Moving down to the basement, you will find a fully renovated basement with spray foam insulation throughout, a wet bar area, newer gas fireplace insert, 1 bedroom, a den space and a 3pc bathroom with large tiled shower equipped with a rainfall shower head and seat. This home with in-law capability is perfect or a family of any size. Located on the beautiful west side of town with mature trees and well taken care of homes, you will want to take a look at this one, contact a Realtor today. (id:1945)
powered by

Show
More Details and Features
Property DetailsKey information about 490 7th Street W
- Cooling: Central air conditioning
- Heating: Forced air, Natural gas
- Stories: 1
- Structure Type: House
- Exterior Features: Aluminum siding, Brick Veneer
- Foundation Details: Poured Concrete
- Architectural Style: Bungalow
- Type: Bungalow
- Bedrooms: 3+
- Bathrooms: 2
- Garage: Type: Detached, Size: 20 x 20, Capacity: 2 cars
Interior FeaturesDiscover the interior design and amenities
- Basement: Finished, Full
- Appliances: Washer, Refrigerator, Dishwasher, Stove, Dryer, Wet Bar, Microwave Built-in
- Living Area: 2430
- Bedrooms Total: 3
- Above Grade Finished Area: 1391
- Below Grade Finished Area: 1039
- Above Grade Finished Area Units: square feet
- Below Grade Finished Area Units: square feet
- Above Grade Finished Area Source: Measurement follows RMS
- Below Grade Finished Area Source: Other
- Kitchen: Large
- Dining Space: Attached
- Formal Dining Room: Yes
- Living Room: Type: Sunken, Features: High Ceilings: true, Flooring: Hardwood, Fireplace: Gas
- Main Floor Bedrooms: 2
- Main Floor Bathroom: Type: 4-piece
- Basement Features: Renovated: true, Insulation: Spray foam, Wet Bar: true, Fireplace: Type: Gas, Insert: true, Bedroom: 1, Den Space: true, Bathroom: Type: 3-piece, Shower: Type: Large tiled, Features: Rainfall Showerhead: true, Seat: true
Exterior & Lot FeaturesLearn about the exterior and lot specifics of 490 7th Street W
- Lot Features: Southern exposure, Wet bar, Paved driveway
- Water Source: Municipal water
- Parking Total: 6
- Parking Features: Detached Garage
- Yard: Fully fenced
- Play Set: true
Location & CommunityUnderstand the neighborhood and community
- Directions: 7th St West, in the same block as Hillcrest elementary school
- Common Interest: Freehold
- Street Dir Suffix: West
- Subdivision Name: Owen Sound
- Side Of Town: West
- Neighborhood: Mature trees and well taken care of homes
Utilities & SystemsReview utilities and system installations
- Sewer: Municipal sewage system
- Utilities: Natural Gas
Tax & Legal InformationGet tax and legal details applicable to 490 7th Street W
- Tax Annual Amount: 5019
- Zoning Description: R1-1
Additional FeaturesExplore extra features and benefits
- In Law Capability: true
- Perfect For Families: true
Room Dimensions

This listing content provided by REALTOR.ca
has
been licensed by REALTOR®
members of The Canadian Real Estate Association
members of The Canadian Real Estate Association
Nearby Listings Stat
Active listings
41
Min Price
$250,000
Max Price
$849,000
Avg Price
$510,639
Days on Market
49 days
Sold listings
15
Min Sold Price
$120,000
Max Sold Price
$625,000
Avg Sold Price
$416,233
Days until Sold
75 days
Additional Information about 490 7th Street W




















































