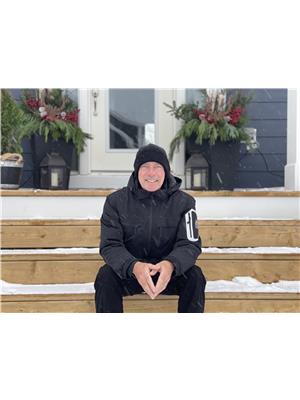2640 9th Avenue E, Owen Sound
- Bedrooms: 4
- Bathrooms: 2
- Living area: 2392 square feet
- Type: Residential
- Added: 15 days ago
- Updated: 1 days ago
- Last Checked: 16 hours ago
This home is unbelievable and a must see, you’ll notice the open floor plan that seamlessly connects the living and dining areas, perfect for entertaining guests or enjoying family time. The large windows invite an abundance of natural light, enhancing the spacious atmosphere with a patio doors to a large deck off the dinning room.\r\nThe kitchen is a chef's dream, featuring state-of-the-art appliances, sleek countertops, and ample storage space. Imagine whipping up your favorite meals while enjoying views of the lush backyard through the sliding glass doors. \r\n\r\nThe bathrooms are designed with relaxation in mind, boasting modern fixtures and stylish finishes that create a tranquil retreat. Each bedroom is generously sized, offering plenty of closet space and a peaceful ambiance for rest. \r\n\r\nStep outside to find a beautifully landscaped yard, ideal for summer barbecues or quiet evenings under the stars, making it a perfect space for pets or children to play freely. \r\n\r\nWith its prime location and stunning renovations, this home truly offers the best of both comfort and style. Don’t miss your chance to make it yours—schedule a showing today, as opportunities like this are rare and tend to go quickly! (id:1945)
powered by

Property DetailsKey information about 2640 9th Avenue E
- Cooling: Central air conditioning
- Heating: Forced air, Natural gas
- Stories: 1
- Structure Type: House
- Exterior Features: Aluminum siding
- Foundation Details: Concrete
- Architectural Style: Raised bungalow
Interior FeaturesDiscover the interior design and amenities
- Basement: Finished, Full
- Appliances: Refrigerator, Dishwasher, Stove, Water Heater
- Bedrooms Total: 4
- Fireplaces Total: 1
Exterior & Lot FeaturesLearn about the exterior and lot specifics of 2640 9th Avenue E
- Lot Features: Flat site
- Water Source: Municipal water
- Parking Total: 3
- Parking Features: Attached Garage
- Lot Size Dimensions: 49.22 x 105.99 FT
Location & CommunityUnderstand the neighborhood and community
- Directions: North on 9th ave towards 25th St E. On left hand side look for sign.
- Common Interest: Freehold
- Street Dir Suffix: East
Utilities & SystemsReview utilities and system installations
- Sewer: Sanitary sewer
- Utilities: Cable, Wireless
Tax & Legal InformationGet tax and legal details applicable to 2640 9th Avenue E
- Tax Year: 2024
- Tax Annual Amount: 3806
- Zoning Description: R-3
Room Dimensions
| Type | Level | Dimensions |
| Other | Main level | 6.76 x 4.11 |
| Living room | Main level | 6.78 x 4.11 |
| Primary Bedroom | Main level | 3.38 x 4.22 |
| Bedroom | Main level | 3.38 x 3.02 |
| Bathroom | Main level | x |
| Recreational, Games room | Lower level | 10.34 x 3.86 |
| Bedroom | Lower level | 2.87 x 3.89 |
| Bedroom | Lower level | 3.38 x 4.44 |
| Bathroom | Lower level | x |

This listing content provided by REALTOR.ca
has
been licensed by REALTOR®
members of The Canadian Real Estate Association
members of The Canadian Real Estate Association
Nearby Listings Stat
Active listings
19
Min Price
$339,900
Max Price
$825,000
Avg Price
$524,126
Days on Market
44 days
Sold listings
19
Min Sold Price
$339,900
Max Sold Price
$645,000
Avg Sold Price
$487,563
Days until Sold
60 days
















