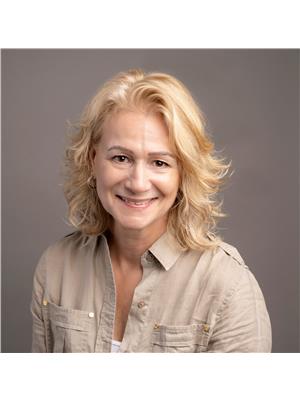102 8111 Forest Glen Drive, Niagara Falls
- Bedrooms: 2
- Bathrooms: 2
- Type: Apartment
- Added: 34 days ago
- Updated: 34 days ago
- Last Checked: 4 hours ago
Discover your ideal oasis in this beautifully updated 2-bedroom, 2-bathroom condo in Niagara Falls! The heart of the unit is the fully renovated kitchen, featuring sleek granite counters, stylish tiled backsplash & stainless steel appliances, all complemented by generous cupboard space & a convenient breakfast bar. Step into the spacious living/dining room combo, where there is a walkout to your private back patio, perfect for morning coffees or evening relaxation. Retreat to the primary bedroom, complete w/ dual closets & 5pc ensuite bath, offering both comfort & style. The second bedroom also provides access to the back patio, ideal for guests. With in-suite laundry & a well-appointed 3pc main bathroom, convenience is at your fingertips. Enjoy a wealth of on-site amenities, including an indoor pool, hot tub, sauna, library, party room, billiard room & guest suites. Situated close to schools, parks, shopping, and public transit, this condo truly embodies modern living at its best! (id:1945)
powered by

Property DetailsKey information about 102 8111 Forest Glen Drive
Interior FeaturesDiscover the interior design and amenities
Exterior & Lot FeaturesLearn about the exterior and lot specifics of 102 8111 Forest Glen Drive
Location & CommunityUnderstand the neighborhood and community
Property Management & AssociationFind out management and association details
Tax & Legal InformationGet tax and legal details applicable to 102 8111 Forest Glen Drive
Room Dimensions

This listing content provided by REALTOR.ca
has
been licensed by REALTOR®
members of The Canadian Real Estate Association
members of The Canadian Real Estate Association
Nearby Listings Stat
Active listings
69
Min Price
$279,000
Max Price
$1,398,000
Avg Price
$657,068
Days on Market
58 days
Sold listings
16
Min Sold Price
$429,900
Max Sold Price
$949,900
Avg Sold Price
$650,725
Days until Sold
54 days
















