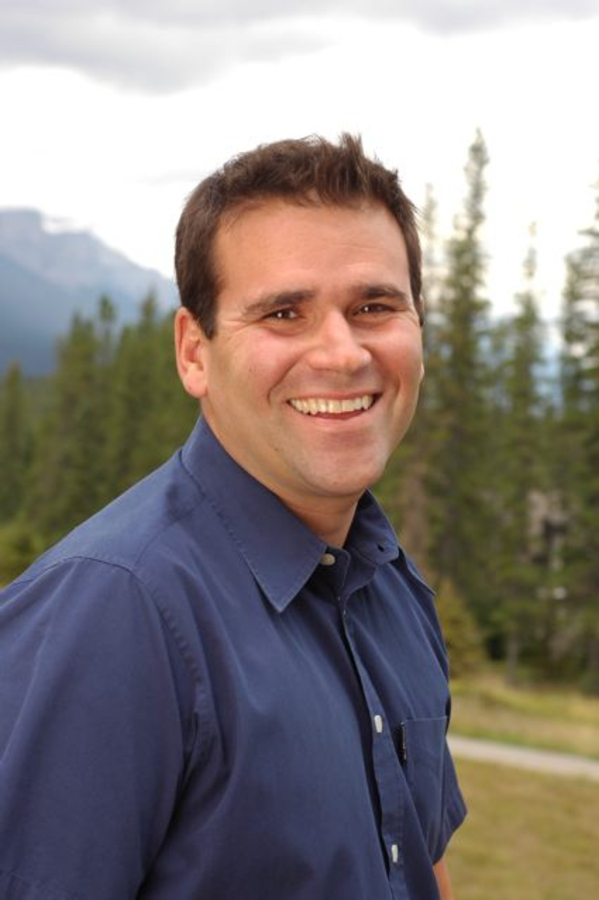433 Mountain Tranquility Place, Canmore
- Bedrooms: 5
- Bathrooms: 4
- Living area: 3889 square feet
- MLS®: a2152091
- Type: Residential
- Added: 30 days ago
- Updated: 30 days ago
- Last Checked: 3 hours ago
Welcome to unparalleled luxury and elite living at Mountain Tranquility Place, Silvertip Resort's premier new development. This executive home is a masterpiece of custom craftsmanship and modern design, offering the ultimate in comfort and sophistication. Over 5800 square feet of meticulously designed living space, this home features 5 generously sized bedrooms providing ample space for family and guests. Experience the warmth and elegance of the hand-crafted custom millwork throughout the home ,complimented by the stunning time accents that blend seamlessly with the natural surroundings and glorious Mountain Views. Stay fit and healthy in your private gym and enjoy movie nights in the theatre room, host game nights in the spacious games room or relax and unwind in the multiple entertainment spaces designed for leisure and enjoyment. Convenience and accessibility are at the forefront with a built in elevator, ensuring easy movement between the home's multiple levels. . Bask in the beauty of your surroundings from the expansive wrap around deck, designed to capture breathtaking views from every angle. The 4 car garage will accomodate all of your vehicles and storage needs, offering both convenience and security. Please note all interior selections may be customized by the purchaser. (id:1945)
powered by

Property Details
- Cooling: None, See Remarks
- Heating: Forced air, In Floor Heating, Natural gas
- Stories: 3
- Structure Type: House
- Foundation Details: Poured Concrete
- Construction Materials: Wood frame
Interior Features
- Basement: Finished, Full
- Flooring: Tile, Hardwood
- Appliances: Refrigerator, Range - Gas, Dishwasher, Microwave, Garburator, Hood Fan, Washer & Dryer
- Living Area: 3889
- Bedrooms Total: 5
- Fireplaces Total: 2
- Above Grade Finished Area: 3889
- Above Grade Finished Area Units: square feet
Exterior & Lot Features
- View: View
- Lot Features: Closet Organizers, Gas BBQ Hookup
- Lot Size Units: square meters
- Parking Total: 4
- Parking Features: Attached Garage, Oversize
- Lot Size Dimensions: 1360.00
Location & Community
- Common Interest: Freehold
- Subdivision Name: Silvertip
Tax & Legal Information
- Tax Lot: 19
- Tax Block: 10
- Parcel Number: N202465255
- Zoning Description: R1 - single family
Room Dimensions

This listing content provided by REALTOR.ca has
been licensed by REALTOR®
members of The Canadian Real Estate Association
members of The Canadian Real Estate Association
Nearby Listings Stat
Active listings
16
Min Price
$1,248,000
Max Price
$5,433,750
Avg Price
$2,666,392
Days on Market
73 days
Sold listings
4
Min Sold Price
$1,499,000
Max Sold Price
$3,975,000
Avg Sold Price
$2,508,225
Days until Sold
57 days
















