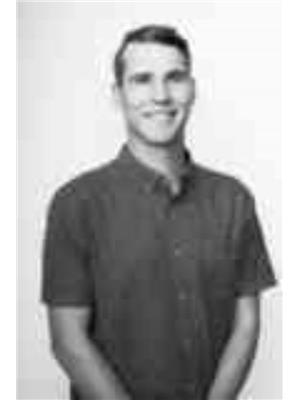905 Bridge Road, Canmore
- Bedrooms: 5
- Bathrooms: 4
- Living area: 2424.57 square feet
- Type: Residential
- Added: 120 days ago
- Updated: 79 days ago
- Last Checked: 14 hours ago
Exceptional Investment Opportunity - Two Adjacent R2 Redevelopment Lots in South Canmore. Here’s your chance to invest in two of the most coveted multi-family lots in Canmore. Located in the heart of South Canmore, renowned for its unparalleled views & walkscore. Steps away from the serene Bow River, Riverside Park, and vibrant downtown, this redevelopment property offers unmatched investment potential. This property spans 12,000 square feet and straddles two R2 lots. The land is already zoned and ready for the development of two sets of duplexes, while the potential for Direct Control zoning opens the door to increased density. The location is ideal and offers breathtaking views of the Bow Valley, capturing natural beauty from every direction. Proximity to the river pathways provides easy access to outdoor activities, while closeness to downtown ensures you are never far from the best dining, shopping, and entertainment Canmore offers. A longer closing date is available to provide a buyer sufficient time for design and permits. This offering is exceptionally rare and presents an incredible opportunity for real estate developers to invest in one of Canmore’s most prestigious locations. (id:1945)
powered by

Property DetailsKey information about 905 Bridge Road
- Cooling: None
- Heating: Natural gas, Central heating
- Stories: 1
- Year Built: 1991
- Structure Type: House
- Exterior Features: Brick, Stone
- Foundation Details: Block
Interior FeaturesDiscover the interior design and amenities
- Basement: Finished, Full
- Flooring: Hardwood
- Appliances: Refrigerator, Oven - gas, Range - Gas, Dishwasher, Microwave, Washer & Dryer
- Living Area: 2424.57
- Bedrooms Total: 5
- Fireplaces Total: 2
- Above Grade Finished Area: 2424.57
- Above Grade Finished Area Units: square feet
Exterior & Lot FeaturesLearn about the exterior and lot specifics of 905 Bridge Road
- Lot Features: Back lane, Gas BBQ Hookup
- Lot Size Units: square feet
- Parking Total: 235273
- Parking Features: Attached Garage
- Lot Size Dimensions: 12011.00
Location & CommunityUnderstand the neighborhood and community
- Common Interest: Freehold
- Subdivision Name: South Canmore
- Community Features: Fishing
Tax & Legal InformationGet tax and legal details applicable to 905 Bridge Road
- Tax Lot: 10
- Tax Year: 2024
- Tax Block: 1
- Parcel Number: 0019755801
- Tax Annual Amount: 6842.64
- Zoning Description: R2
Room Dimensions

This listing content provided by REALTOR.ca
has
been licensed by REALTOR®
members of The Canadian Real Estate Association
members of The Canadian Real Estate Association
Nearby Listings Stat
Active listings
18
Min Price
$1,275,000
Max Price
$5,433,750
Avg Price
$2,656,642
Days on Market
81 days
Sold listings
7
Min Sold Price
$1,205,000
Max Sold Price
$2,399,000
Avg Sold Price
$1,812,564
Days until Sold
90 days
Nearby Places
Additional Information about 905 Bridge Road


























