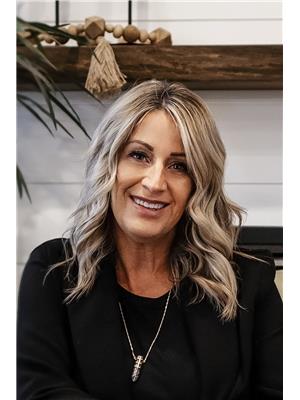58 Greenfield Cr, Fort Saskatchewan
- Bedrooms: 5
- Bathrooms: 6
- Living area: 250.17 square meters
- Type: Residential
- Added: 31 days ago
- Updated: 4 days ago
- Last Checked: 18 hours ago
INCREDIBLE!! does not even begin to describe this stunning home! Spanning over 2700 sq ft above grade & another 1700 on the lower level, this property offers ample room for relaxing & entertaining throughout! 19' ceilings & reclaimed h/w greets your as you enter. The primary bedroom boasts a luxurious 6 piece bathroom with clawfoot tub, multi head shower & his/hers closets. Working from home is a breeze in the main floor den w'fireplace. Chefs kitchen has been updated with new counters, backsplash, lighting & more -leads to a covered deck adding over 800 sq ft of outdoor living space. Upstairs you will find a bonus room & 2 spacious bedrooms, each with their own ensuites.The walkout basement features 2 more bedrooms, flex spaces to use as you wish, family/games room and full second kitchen.This property boasts HE zoned in floor heating,triple garage with a/c and bathroom,RV parking,heated patio and deck, hot tub and beautifully landscaped yard! Homes like this don't come along often-DON'T miss out! (id:1945)
powered by

Property DetailsKey information about 58 Greenfield Cr
- Cooling: Central air conditioning
- Heating: Heat Pump, In Floor Heating
- Stories: 2
- Year Built: 2007
- Structure Type: House
Interior FeaturesDiscover the interior design and amenities
- Basement: Finished, Full, Walk out
- Appliances: Washer, Central Vacuum, Gas stove(s), Dishwasher, Stove, Dryer, See remarks, Storage Shed, Window Coverings, Garage door opener, Garage door opener remote(s)
- Living Area: 250.17
- Bedrooms Total: 5
- Fireplaces Total: 1
- Bathrooms Partial: 2
- Fireplace Features: Gas, Unknown
Exterior & Lot FeaturesLearn about the exterior and lot specifics of 58 Greenfield Cr
- Lot Features: Flat site, Park/reserve, Closet Organizers, No Smoking Home
- Lot Size Units: square meters
- Parking Features: Detached Garage, RV
- Lot Size Dimensions: 1625.52
Location & CommunityUnderstand the neighborhood and community
- Common Interest: Freehold
Tax & Legal InformationGet tax and legal details applicable to 58 Greenfield Cr
- Parcel Number: 4614169
Room Dimensions

This listing content provided by REALTOR.ca
has
been licensed by REALTOR®
members of The Canadian Real Estate Association
members of The Canadian Real Estate Association
Nearby Listings Stat
Active listings
1
Min Price
$1,060,000
Max Price
$1,060,000
Avg Price
$1,060,000
Days on Market
30 days
Sold listings
0
Min Sold Price
$0
Max Sold Price
$0
Avg Sold Price
$0
Days until Sold
days
Nearby Places
Additional Information about 58 Greenfield Cr




















































































