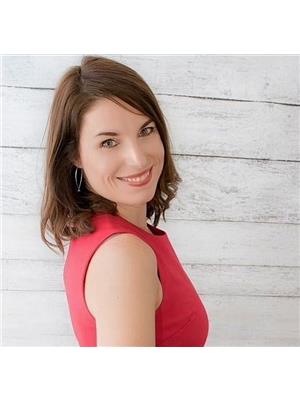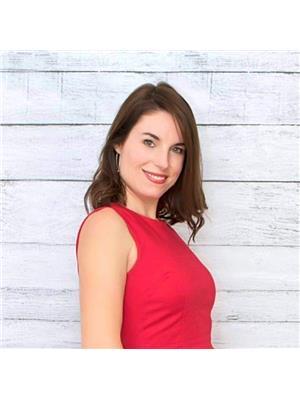7 Bishop Drive, Barrie
- Bedrooms: 4
- Bathrooms: 3
- Living area: 2848 square feet
- Type: Residential
- Added: 10 days ago
- Updated: 4 days ago
- Last Checked: 19 hours ago
Great family home in family-friendly area of Ardagh Bluffs. This all brick 2 storey, 4 bed, 2.5 bath home features extensive landscaping with landscape lighting in back, room for 4 vehicles in driveway, bright and clean main floor with laundry, inside entry to garage, eat-in kitchen with sliding door w/o to rear fully fenced yard. Family Room features wood burning fireplace. Hardwood and ceramic tile throughout main floor. Upper floor features large Primary Bedroom with 2 closets + Walk-in and full ensuite. Additional three bedrooms share a 4 piece bath. Lower level boasts office, exercise room, rec room, additional room that could be bedroom, cold storage and rough-in for additional bath. Age of items: roof with 50 year warranty & skylight(2019), garage doors(2018), furnace & A/C(2015), stove(2024). 2,348 sq ft above grade. Close to 3 elementary & 2 high schools, churches, public transit, restaurants, walking trails, easy access to HWY 400, HWY 27, 10 minutes to Snow Valley Ski Resort. Flexible/quick closing available. (id:1945)
powered by

Property Details
- Cooling: Central air conditioning
- Heating: Forced air, Natural gas
- Stories: 2
- Year Built: 1992
- Structure Type: House
- Exterior Features: Brick
- Foundation Details: Poured Concrete
- Architectural Style: 2 Level
Interior Features
- Basement: Partially finished, Full
- Appliances: Washer, Refrigerator, Water softener, Gas stove(s), Dishwasher, Dryer, Freezer, Window Coverings
- Living Area: 2848
- Bedrooms Total: 4
- Fireplaces Total: 1
- Bathrooms Partial: 1
- Fireplace Features: Wood, Other - See remarks
- Above Grade Finished Area: 2348
- Below Grade Finished Area: 500
- Above Grade Finished Area Units: square feet
- Below Grade Finished Area Units: square feet
- Above Grade Finished Area Source: Other
- Below Grade Finished Area Source: Other
Exterior & Lot Features
- Lot Features: Paved driveway, Skylight, Sump Pump, Automatic Garage Door Opener
- Water Source: Municipal water
- Parking Total: 6
- Parking Features: Attached Garage
Location & Community
- Directions: Ardagh Rd to Ferndale Dr S to Bishop Dr
- Common Interest: Freehold
- Subdivision Name: BA07 - Ardagh
- Community Features: Quiet Area, School Bus, Community Centre
Utilities & Systems
- Sewer: Municipal sewage system
Tax & Legal Information
- Tax Annual Amount: 5711
- Zoning Description: R2,R3
Room Dimensions
This listing content provided by REALTOR.ca has
been licensed by REALTOR®
members of The Canadian Real Estate Association
members of The Canadian Real Estate Association

















