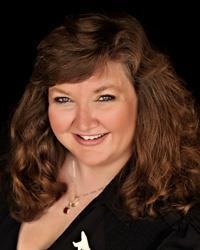664 Station Road, Alfred
- Bedrooms: 3
- Bathrooms: 2
- Type: Residential
- Added: 15 days ago
- Updated: 15 days ago
- Last Checked: 3 hours ago
A very well maintained and updated property. Located on a nice 1/2 acre country lot with the convenience of municipal water. A well designed kitchen with ample cabinets, counter space, peninsula island with lunch counter and appliances included. A spacious dining area and formal living room with lots of natural light and hardwood flooring. A large primary bedroom as well as a smaller one perfect for a home office. Main bath with separate shower and practical main floor laundry room with half bath. Additional living space in the finished basement with a large family room and a 3rd bedroom. Plenty of storage space. Pleasant outdoor living with a deck, pergola, above ground salt water pool and huge backyard with garden beds with underground water system. Gas heat with A/C, central vacuum, generator sub panel. Detached workshop with 60 amp panel. An absolute, move in ready home! Virtual tour in the multimedia section. (id:1945)
powered by

Property Details
- Cooling: Central air conditioning
- Heating: Forced air, Natural gas
- Stories: 1
- Year Built: 1981
- Structure Type: House
- Exterior Features: Brick
- Foundation Details: Block
- Architectural Style: Bungalow
Interior Features
- Basement: Finished, Full
- Flooring: Hardwood, Ceramic
- Appliances: Washer, Refrigerator, Dishwasher, Stove, Dryer, Freezer, Hood Fan, Blinds
- Bedrooms Total: 3
- Bathrooms Partial: 1
Exterior & Lot Features
- Lot Features: Gazebo
- Water Source: Municipal water
- Lot Size Units: acres
- Parking Total: 6
- Pool Features: Above ground pool
- Parking Features: Attached Garage, Detached Garage, Carport
- Road Surface Type: Paved road
- Lot Size Dimensions: 0.5
Location & Community
- Common Interest: Freehold
Utilities & Systems
- Sewer: Septic System
Tax & Legal Information
- Tax Year: 2024
- Parcel Number: 541350128
- Tax Annual Amount: 2920
- Zoning Description: Residential
Room Dimensions
This listing content provided by REALTOR.ca has
been licensed by REALTOR®
members of The Canadian Real Estate Association
members of The Canadian Real Estate Association
















