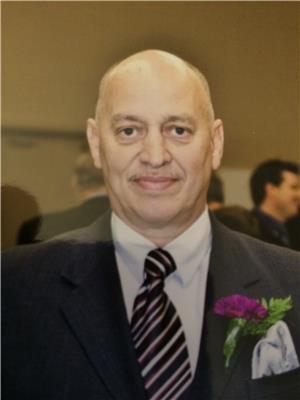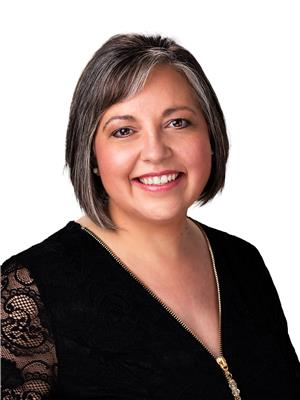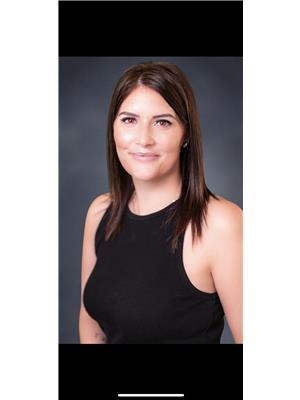11 Parkview Estates Estates E, Camrose
- Bedrooms: 4
- Bathrooms: 3
- Living area: 1824 square feet
- Type: Residential
- Added: 14 hours ago
- Updated: 13 hours ago
- Last Checked: 5 hours ago
Welcome to the executive neighbourhood of Parkview Estates. Situated on a corner lot of a quiet cul-de-sac is this large 6 bedroom bungalow home with over 1800 sqft. As you enter the home you will be impressed with the main floor layout, the added intentional details to the home, and many upgrades starting with the new flooring throughout the main. The brand new kitchen is an open concept layout to the dining room and sitting area and offers new cupboards, countertops and stainless steel appliances with butlers pantry. Off the dinning room you can enjoy your morning coffee in the east facing enclosed sunporch. Retreat to the primary bedroom with your own 4 piece bathroom with jetted tub. There are two more additional bedrooms on the main, an office space off the kitchen and an additional living room plus another full bathroom and main level laundry that completes this space. Downstairs offers more square feet for the whole family with a second primary bedroom for this home with a 3 piece bathroom and walk in closet. There are another two additional bedrooms downstairs, making this a 6 bedroom home. There is a family room and a rec space currently being used as a gym. Outside you will enjoy the Maintenance free Vinyl fully fenced yard. Beyond the fence is the beginning of the walking trail to the best valley in town. There is plenty of parking with the heated attached double car garage. Many upgrades to the home include: Triple Pane Windows, Vinyl plank flooring, freshly painted, kitchen appliances, kitchen cupboards and Quartz kitchen countertops. New furnace installed summer of 2023. Enjoy living near the valley trails and walking paths behind Parkview estates, walking distance to Jack Stuart school and the amenities at the swimming pool, skating rink, curling rink and ball diamonds. (id:1945)
powered by

Property DetailsKey information about 11 Parkview Estates Estates E
- Cooling: None
- Heating: Forced air, Natural gas, Other
- Stories: 1
- Year Built: 1991
- Structure Type: House
- Exterior Features: Concrete, Brick, Vinyl siding
- Foundation Details: Poured Concrete
- Architectural Style: Bungalow
- Construction Materials: Poured concrete, Wood frame
Interior FeaturesDiscover the interior design and amenities
- Basement: Finished, Full
- Flooring: Tile, Carpeted, Vinyl Plank
- Appliances: Refrigerator, Dishwasher, Stove, Oven, Hood Fan, See remarks, Window Coverings, Garage door opener, Washer & Dryer
- Living Area: 1824
- Bedrooms Total: 4
- Fireplaces Total: 1
- Above Grade Finished Area: 1824
- Above Grade Finished Area Units: square feet
Exterior & Lot FeaturesLearn about the exterior and lot specifics of 11 Parkview Estates Estates E
- View: View
- Lot Features: Cul-de-sac, See remarks
- Water Source: Municipal water
- Lot Size Units: square feet
- Parking Total: 4
- Parking Features: Attached Garage, Garage, Heated Garage
- Lot Size Dimensions: 10065.00
Location & CommunityUnderstand the neighborhood and community
- Common Interest: Freehold
- Street Dir Suffix: East
- Subdivision Name: Parkview Estates_CAMR
Utilities & SystemsReview utilities and system installations
- Sewer: Municipal sewage system
Tax & Legal InformationGet tax and legal details applicable to 11 Parkview Estates Estates E
- Tax Lot: 11
- Tax Year: 2023
- Tax Block: 1
- Parcel Number: 0010732873
- Tax Annual Amount: 5353
- Zoning Description: R1
Room Dimensions
| Type | Level | Dimensions |
| Kitchen | Main level | 16.00 M x 13.00 M |
| Living room | Main level | 14.00 M x 12.00 M |
| Dining room | Main level | 11.00 M x 10.00 M |
| Family room | Main level | 15.00 M x 13.00 M |
| Primary Bedroom | Main level | 13.00 M x 12.00 M |
| Primary Bedroom | Basement | 13.00 M x 15.00 M |
| Family room | Basement | 13.00 M x 16.00 M |
| Exercise room | Basement | 20.00 M x 13.00 M |
| Office | Main level | 12.00 M x 10.00 M |
| Bedroom | Main level | 10.00 M x 10.00 M |
| Bedroom | Basement | 13.00 M x 15.00 M |
| 4pc Bathroom | Main level | x |
| 3pc Bathroom | Basement | x |
| 4pc Bathroom | Main level | x |

This listing content provided by REALTOR.ca
has
been licensed by REALTOR®
members of The Canadian Real Estate Association
members of The Canadian Real Estate Association
Nearby Listings Stat
Active listings
20
Min Price
$279,000
Max Price
$1,375,000
Avg Price
$487,125
Days on Market
42 days
Sold listings
1
Min Sold Price
$584,000
Max Sold Price
$584,000
Avg Sold Price
$584,000
Days until Sold
61 days

















