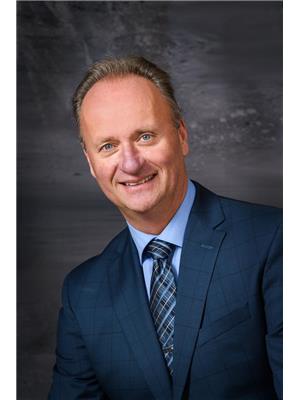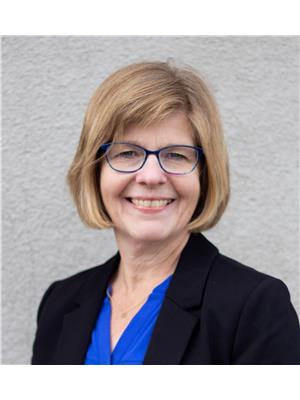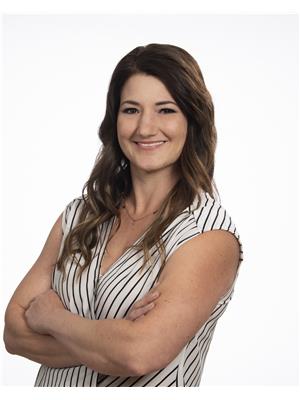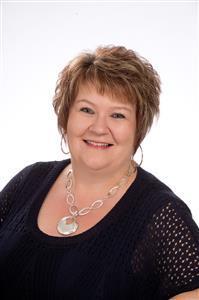912 16th Street, Humboldt
- Bedrooms: 4
- Bathrooms: 2
- Living area: 1136 square feet
- Type: Residential
- Added: 4 hours ago
- Updated: 4 hours ago
- Last Checked: 10 minutes ago
Charming 4-Bedroom, 2-Bath Home Backing onto Park** This well-maintained 4-bedroom, 2-bathroom single-family home offers comfort and convenience in a serene setting. Backing directly onto a park, the property features a fenced backyard with a patio, garden area, and a shed, perfect for outdoor living. Upon entering, you'll find a welcoming foyer with ceramic tile flooring. The kitchen was upgraded approximately 15 years ago with beautiful maple cabinets, granite counter tops, a pantry, and modern vinyl plank flooring. The spacious living room, with laminate flooring and a large picture window overlooking the front yard, creates a bright and inviting atmosphere. The main floor includes three bedrooms, providing plenty of space for family or guests. A 4 pc bath completes the main floor. The finished basement adds a fourth bedroom( currently used as a bedroom, basement window does not meet current legal egress requirements, a cozy family room, a 3-piece bathroom, and a storage room. The laundry area is conveniently located in the utility room. Additional features include a single detached garage with an asphalt driveway, repaved in 2014, and shingles replaced on the house in 2013. Quick possession is available, and the furniture is negotiable. Located close to shopping, schools, and other amenities, this home offers both comfort and convenience in a fantastic location. Don't miss out on this opportunity to own a home that has it all! (id:1945)
powered by

Property Details
- Cooling: Central air conditioning
- Heating: Forced air, Natural gas
- Year Built: 1975
- Structure Type: House
- Architectural Style: Bungalow
Interior Features
- Basement: Finished, Full
- Appliances: Washer, Refrigerator, Dishwasher, Stove, Dryer, Microwave, Freezer, Storage Shed, Window Coverings, Garage door opener remote(s)
- Living Area: 1136
- Bedrooms Total: 4
Exterior & Lot Features
- Lot Features: Treed, Lane, Sump Pump
- Lot Size Units: acres
- Parking Features: Detached Garage, Parking Space(s)
- Lot Size Dimensions: 0.16
Location & Community
- Common Interest: Freehold
Tax & Legal Information
- Tax Year: 2024
- Tax Annual Amount: 3144
Room Dimensions
This listing content provided by REALTOR.ca has
been licensed by REALTOR®
members of The Canadian Real Estate Association
members of The Canadian Real Estate Association

















