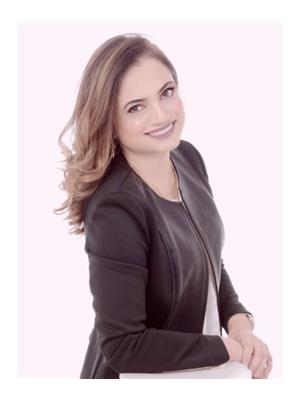15 Edinburgh Road Unit Upper, Kitchener
- Bedrooms: 2
- Bathrooms: 1
- Living area: 1020 square feet
- Type: Residential
Source: Public Records
Note: This property is not currently for sale or for rent on Ovlix.
We have found 6 Houses that closely match the specifications of the property located at 15 Edinburgh Road Unit Upper with distances ranging from 2 to 10 kilometers away. The prices for these similar properties vary between 2,100 and 2,900.
Recently Sold Properties
Nearby Places
Name
Type
Address
Distance
Arabesque Café Family Restaurant
Bar
869 Victoria St N
0.8 km
Kitchener Memorial Auditorium Complex
Stadium
400 East Ave
1.0 km
Centre In The Square
Establishment
101 Queen St N
1.3 km
Cameron Heights Collegiate Institute
School
301 Charles St E
1.7 km
Mei King Restaurant
Restaurant
82 Margaret Ave
1.7 km
Verses
Restaurant
182 Victoria St N
1.8 km
THEMUSEUM
Museum
10 King St W
1.9 km
Eastwood Collegiate Institute
School
760 Weber St E
1.9 km
Ye's Sushi
Restaurant
103 King St W
2.0 km
Kitchener City Hall
City hall
200 King St W
2.1 km
Red Lobster
Restaurant
1732 King St E
2.1 km
Rockway Mennonite Collegiate
School
110 Doon Rd
2.4 km
Property Details
- Cooling: Central air conditioning
- Heating: Forced air, Natural gas
- Stories: 1
- Year Built: 1954
- Structure Type: House
- Exterior Features: Concrete
- Architectural Style: Bungalow
- Construction Materials: Concrete block, Concrete Walls
Interior Features
- Basement: Finished, Full
- Appliances: Washer, Refrigerator, Stove, Dryer, Hood Fan
- Living Area: 1020
- Bedrooms Total: 2
- Above Grade Finished Area: 1020
- Above Grade Finished Area Units: square feet
- Above Grade Finished Area Source: Other
Exterior & Lot Features
- Water Source: Municipal water
- Parking Total: 2
- Parking Features: Detached Garage
Location & Community
- Directions: Bruce and Edinburgh
- Common Interest: Freehold
- Subdivision Name: 224 - Heritage Park/Rosemount
Property Management & Association
- Association Fee Includes: Other, See Remarks
Business & Leasing Information
- Total Actual Rent: 2800
- Lease Amount Frequency: Monthly
Utilities & Systems
- Sewer: Municipal sewage system
Tax & Legal Information
- Zoning Description: R2
Freshly renovated and move in ready!!! The unit has two good sized bedrooms with closets and specious built-ins , a 3 piece bathroom, and convenient in-suite laundry. Stepping in you are greeted with new paint with bright windows throughout. The spacious kitchen has plenty of cupboards and a perfect breakfast area or work station. The spacious front and backyard will bring tons of outdoor enjoyment, and the unit comes with 2 parking spots and a shed. Located in the Heritage are surrounded by plenty of amenities such as: Frederic Mall, Express Way, Weber Park, Stores, and Restaurants. (id:1945)
Demographic Information
Neighbourhood Education
| Bachelor's degree | 35 |
| College | 60 |
| University degree at bachelor level or above | 45 |
Neighbourhood Marital Status Stat
| Married | 135 |
| Widowed | 15 |
| Divorced | 35 |
| Separated | 20 |
| Never married | 85 |
| Living common law | 45 |
| Married or living common law | 180 |
| Not married and not living common law | 160 |
Neighbourhood Construction Date
| 1961 to 1980 | 55 |
| 1960 or before | 135 |









