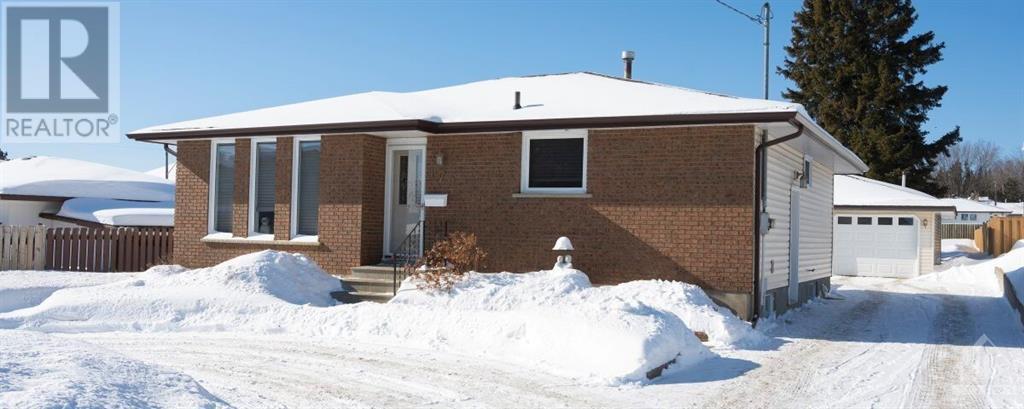
BARB NOBLE
$375.000
 New Listing. Great Family Home. Fresh and Bright... All new Windows, Furnace,...
New Listing. Great Family Home. Fresh and Bright... All new Windows, Furnace,...
494 Dawson St, Thunder Bay
4 beds 2 baths 1406 sqft • Residential Home
Added by RE/MAX FIRST CHOICE REALTY LTD. 2 days ago






















































