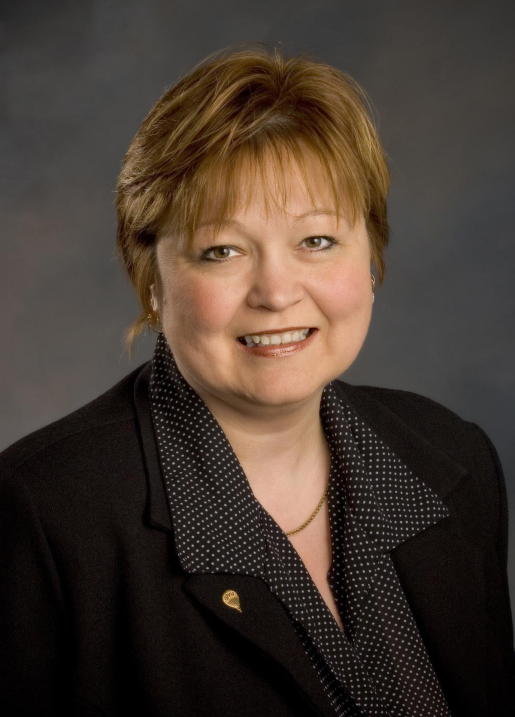329 High St, Thunder Bay
- Bedrooms: 3
- Bathrooms: 2
- Living area: 879 square feet
- Type: Residential
- Added: 38 days ago
- Updated: 2 days ago
- Last Checked: 14 hours ago
Must see bungalow in a desirable neighbourhood. This is the perfect investment property, starter home, or looking or downsize. Main floor features a huge primary bedroom, plenty of room for a king size bed with patio doors directly off to a spacious deck. The 2nd bedroom is also spacious and the home has laminate floors throughout. The kitchen is very functional with dark cabinets, modern backsplash and good space for a table. The living room is bright and has access to a front foyer for extra space. The basement has a huge entrance, walk out, and large bedroom. A compact, cute, bright kitchen and 3PC bath. There is direct access to the laundry room that is shared with the main floor. There is off street parking and off the back lane room for 4 vehicles. Bus stop is across the street, close to all amenities. Both mainfloor & basement are currently rented. (id:1945)
powered by

Property DetailsKey information about 329 High St
- Heating: Forced air, Natural gas
- Stories: 1
- Year Built: 1935
- Exterior Features: Vinyl
- Foundation Details: Poured Concrete
- Architectural Style: Bungalow
Interior FeaturesDiscover the interior design and amenities
- Basement: Finished, Full
- Appliances: Washer, Refrigerator, Stove, Dryer
- Living Area: 879
- Bedrooms Total: 3
Exterior & Lot FeaturesLearn about the exterior and lot specifics of 329 High St
- Lot Features: Crushed stone driveway
- Water Source: Municipal water
- Parking Features: No Garage, Rear, Gravel
Location & CommunityUnderstand the neighborhood and community
- Directions: Back lane off queen st (between high & ontario)
- Community Features: Bus Route
Utilities & SystemsReview utilities and system installations
- Sewer: Sanitary sewer
- Utilities: Natural Gas, Electricity, Cable, Telephone
Tax & Legal InformationGet tax and legal details applicable to 329 High St
- Parcel Number: 621270103
- Tax Annual Amount: 2666
Room Dimensions
| Type | Level | Dimensions |
| Kitchen | Main level | 10.9 x 10.1 |
| Living room | Main level | 12.5 x 10.10 |
| Foyer | Main level | 4.6 x 3.10 |
| Primary Bedroom | Main level | 17.11 |
| Bedroom | Main level | 16.8 x 7.10 |
| Bathroom | Main level | 4PC |
| Bedroom | Basement | 14.2 x 12 |
| Foyer | Basement | 14.6 x 4.10 |
| Kitchen | Basement | 9.2 x 9 |
| Living room | Basement | 17.10 x 8.3 |
| Storage | Basement | 10.1 x 4.1 |
| Bathroom | Basement | 3PC |

This listing content provided by REALTOR.ca
has
been licensed by REALTOR®
members of The Canadian Real Estate Association
members of The Canadian Real Estate Association
Nearby Listings Stat
Active listings
9
Min Price
$179,900
Max Price
$464,900
Avg Price
$315,144
Days on Market
32 days
Sold listings
9
Min Sold Price
$84,900
Max Sold Price
$419,000
Avg Sold Price
$240,922
Days until Sold
12 days

















