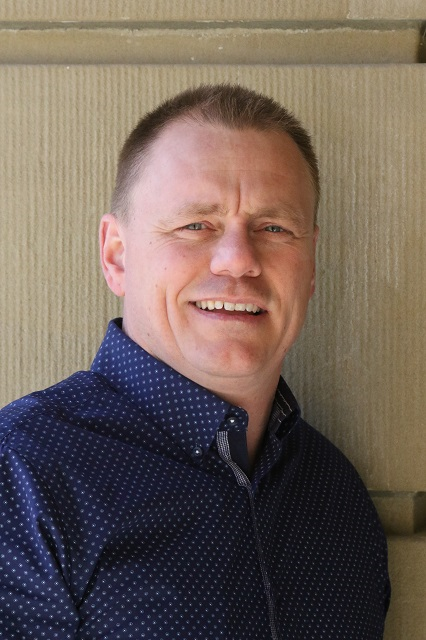1735 18 St Nw, Edmonton
- Bedrooms: 5
- Bathrooms: 4
- Living area: 257.46 square meters
- Type: Residential
- Added: 60 days ago
- Updated: 59 days ago
- Last Checked: 6 hours ago
This beautiful home offers over 2770 sq.ft. of well-designed living space, 2-open to above ceilings. Featuring an open-concept layout, an elegant kitchen with high-end finishes, and a spacious living room filled with natural light. The main floor features a full bedroom with a full bath, while the family room offers an open-to-below layout with a beautiful fireplace and eye-catching feature wall. The chef's kitchen is a masterpiece with an extended layout, high-quality quartz countertop, and a spice kitchen with ample cabinets. With 8-foot doors on both levels and ceramic tiles on the main level, the home exudes elegance. The primary bedroom is spacious with its own feature wall, a 5-piece fully custom ensuite, and walk-in closet. Another primary bedroom also boasts a fully custom ensuite. Two additional bedrooms have attached jack-and-jill bath. Conveniently located near a K-9 brand new high school, shopping centers, grocery stores, and amenities. (id:1945)
powered by

Property DetailsKey information about 1735 18 St Nw
Interior FeaturesDiscover the interior design and amenities
Exterior & Lot FeaturesLearn about the exterior and lot specifics of 1735 18 St Nw
Location & CommunityUnderstand the neighborhood and community
Tax & Legal InformationGet tax and legal details applicable to 1735 18 St Nw
Room Dimensions

This listing content provided by REALTOR.ca
has
been licensed by REALTOR®
members of The Canadian Real Estate Association
members of The Canadian Real Estate Association
Nearby Listings Stat
Active listings
52
Min Price
$404,900
Max Price
$1,099,999
Avg Price
$663,800
Days on Market
40 days
Sold listings
29
Min Sold Price
$384,900
Max Sold Price
$1,599,999
Avg Sold Price
$691,529
Days until Sold
65 days
Nearby Places
Additional Information about 1735 18 St Nw















