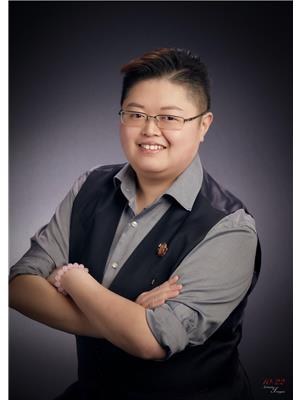303 117 19 Avenue Ne, Calgary
- Bedrooms: 1
- Bathrooms: 1
- Living area: 798.76 square feet
- Type: Apartment
- Added: 59 days ago
- Updated: 4 days ago
- Last Checked: 16 hours ago
Welcome to Sophisticated Living in Tuxedo Park! This exquisite TOP FLOOR unit offers a blend of modern elegance and urban convenience. With 1 bedroom, 1 bathroom, plus a versatile den/office, this spacious home is bathed in natural light from large north-facing windows. The open-concept layout features newly refreshed paint, rich hardwood flooring, and a magnificent kitchen, complete with granite countertops, rich shaker cabinetry, stainless steel appliances, and a large corner pantry. Step onto the expansive balcony for serene north-facing views, perfect for unwinding. The spacious bedroom boasts a walk-through closet that leads to a 4-piece cheater ensuite, offering both privacy and comfort. Additional features include titled underground parking, ensuring your vehicle is safe year-round and sheltered from the elements. Located just off Centre Street, in the heart of Calgary's inner city, this prime location provides quick access to downtown, as well as a variety of shops, amenities, and trendy restaurants. Don’t miss your opportunity to experience this refined inner-city lifestyle! (id:1945)
powered by

Show
More Details and Features
Property DetailsKey information about 303 117 19 Avenue Ne
- Cooling: None
- Heating: Baseboard heaters
- Stories: 3
- Year Built: 2011
- Structure Type: Apartment
- Exterior Features: Stone, Stucco
- Architectural Style: Low rise
- Construction Materials: Wood frame
Interior FeaturesDiscover the interior design and amenities
- Flooring: Tile, Hardwood
- Appliances: Refrigerator, Dishwasher, Stove, Microwave Range Hood Combo, Washer & Dryer
- Living Area: 798.76
- Bedrooms Total: 1
- Above Grade Finished Area: 798.76
- Above Grade Finished Area Units: square feet
Exterior & Lot FeaturesLearn about the exterior and lot specifics of 303 117 19 Avenue Ne
- Lot Features: Parking
- Parking Total: 1
- Parking Features: Underground
Location & CommunityUnderstand the neighborhood and community
- Common Interest: Condo/Strata
- Street Dir Suffix: Northeast
- Subdivision Name: Tuxedo Park
- Community Features: Pets Allowed With Restrictions
Property Management & AssociationFind out management and association details
- Association Fee: 564.57
- Association Name: CMS Real Estate
- Association Fee Includes: Common Area Maintenance, Property Management, Waste Removal, Ground Maintenance, Heat, Water, Insurance, Parking, Reserve Fund Contributions, Sewer
Tax & Legal InformationGet tax and legal details applicable to 303 117 19 Avenue Ne
- Tax Year: 2024
- Parcel Number: 0034648923
- Tax Annual Amount: 1362
- Zoning Description: M-C1
Room Dimensions

This listing content provided by REALTOR.ca
has
been licensed by REALTOR®
members of The Canadian Real Estate Association
members of The Canadian Real Estate Association
Nearby Listings Stat
Active listings
113
Min Price
$139,900
Max Price
$2,100,000
Avg Price
$381,532
Days on Market
54 days
Sold listings
52
Min Sold Price
$134,900
Max Sold Price
$2,400,000
Avg Sold Price
$351,712
Days until Sold
55 days



























































