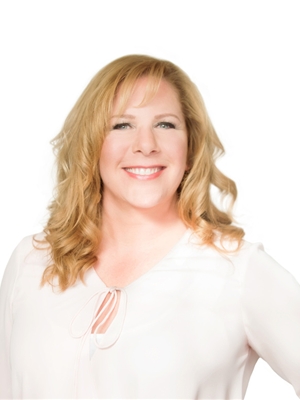409 8825 52 St, Calgary
- Bedrooms: 1
- Bathrooms: 1
- Living area: 700 square feet
- Type: Apartment
- Added: 228 days ago
- Updated: 191 days ago
- Last Checked: 14 hours ago
Discover the epitome of versatility and scenic living, in this inviting 1-bedroom + den, 1-bathroom condo located in the sought-after Saddleridge neighbourhood! This residence boasts an open-concept design that welcomes an abundance of natural light through its large windows, creating a bright and inviting atmosphere. The spacious living room provides access to a balcony offering breathtaking views of the majestic Alberta Rocky Mountains. The kitchen is a standout feature, showcasing elegant granite countertops, ample counter space, and room for bar stools. With in-suite laundry and titled underground parking, convenience is at your fingertips. you'll find a grocery store, gas station, restaurants, and more for your everyday needs. All measurements have been taken from the builder's floor plan. (id:1945)
powered by

Property DetailsKey information about 409 8825 52 St
Interior FeaturesDiscover the interior design and amenities
Exterior & Lot FeaturesLearn about the exterior and lot specifics of 409 8825 52 St
Location & CommunityUnderstand the neighborhood and community
Property Management & AssociationFind out management and association details
Tax & Legal InformationGet tax and legal details applicable to 409 8825 52 St
Room Dimensions

This listing content provided by REALTOR.ca
has
been licensed by REALTOR®
members of The Canadian Real Estate Association
members of The Canadian Real Estate Association
Nearby Listings Stat
Active listings
18
Min Price
$229,900
Max Price
$489,900
Avg Price
$307,893
Days on Market
64 days
Sold listings
7
Min Sold Price
$252,500
Max Sold Price
$349,900
Avg Sold Price
$302,771
Days until Sold
41 days
















