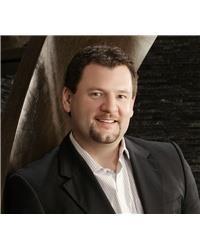504 Amulet Grove, Ottawa
- Bedrooms: 4
- Bathrooms: 4
- Type: Residential
Source: Public Records
Note: This property is not currently for sale or for rent on Ovlix.
We have found 6 Houses that closely match the specifications of the property located at 504 Amulet Grove with distances ranging from 2 to 10 kilometers away. The prices for these similar properties vary between 808,800 and 1,500,000.
Nearby Places
Name
Type
Address
Distance
Broadway Bar & Grill
Bar
665 Earl Armstrong Rd
1.1 km
Starbucks
Cafe
3302 Woodroffe Ave
2.9 km
Adrienne Clarkson Elementary School
School
170 Stoneway Dr
3.2 km
Tim Hortons
Cafe
1 Rideaucrest Dr
3.5 km
Jonny Canuck's Bar & Grill
Bar
3050 Woodroffe Ave
3.6 km
St. Mark Catholic High School
School
1040 Dozois Rd
4.0 km
Tim Hortons
Cafe
989 River Rd
4.2 km
Topper's Pizza
Restaurant
3570 Strandherd Dr #7
4.4 km
Fiamma
Restaurant
3570 Strandherd Dr
4.4 km
1000 Sushi Islands
Restaurant
129 Riocan Ave
4.5 km
Walmart
Pharmacy
3651 Strandherd Dr.
4.5 km
Starbucks
Cafe
125 Riocan Ave
4.6 km
Property Details
- Cooling: Central air conditioning
- Heating: Forced air, Natural gas
- Stories: 2
- Year Built: 2017
- Structure Type: House
- Exterior Features: Brick, Siding
- Foundation Details: Poured Concrete
Interior Features
- Basement: Finished, Full
- Flooring: Tile, Hardwood, Wall-to-wall carpet
- Appliances: Washer, Refrigerator, Dishwasher, Stove, Dryer, Microwave, Cooktop, Oven - Built-In, Hood Fan
- Bedrooms Total: 4
- Fireplaces Total: 1
- Bathrooms Partial: 1
Exterior & Lot Features
- Lot Features: Automatic Garage Door Opener
- Water Source: Municipal water
- Parking Total: 6
- Pool Features: Inground pool
- Parking Features: Attached Garage, Inside Entry, Surfaced
- Lot Size Dimensions: 50.02 ft X 108.15 ft
Location & Community
- Common Interest: Freehold
- Community Features: Family Oriented
Utilities & Systems
- Sewer: Municipal sewage system
Tax & Legal Information
- Tax Year: 2024
- Parcel Number: 043301680
- Tax Annual Amount: 8447
- Zoning Description: Residential
Additional Features
- Security Features: Smoke Detectors
LUXURY DREAM HOME in Riverside South! This EXQUISITE move-in-ready home embodies LAVISH living & offers all the bells & whistles. Spanning 3300sqft + a finished basement this home offers a GRAND LIVING SPACE with an OPEN CONCEPT main floor which showcases HIGH-END finishes, including rich hardwood floors, a grand staircase, an upgraded two-tone kitchen w/granite countertops, an island w/breakfast bar & generous walk-in pantry. The 18-ft family room ceiling & convenient main floor office/den ENHANCES both style & functionality. Upstairs the EXPANSIVE MASTER suite features a GENEROUS sized 5-pc ensuite & two walk-in closets, 3 more SPACIOUS beds, FLEX USE loft & main bath. The finished lower level offers a LARGE ENTERTAIMENT size family room, MODERN 3-piece bath, gym area & ample storage. The SPA like backyard offers your own private OASIS w/heated in-ground pool & STYLISH interlock patio. Perfect for summer entertaining. See list attached of luxurious upgrades. 24hrs irrv on all offers. (id:1945)









