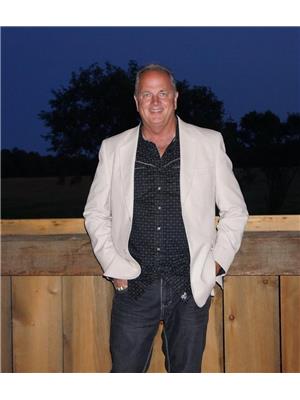21 Hudson Crescent, Bradford West Gwillimbury
- Bedrooms: 3
- Bathrooms: 2
- Type: Residential
Source: Public Records
Note: This property is not currently for sale or for rent on Ovlix.
We have found 6 Houses that closely match the specifications of the property located at 21 Hudson Crescent with distances ranging from 2 to 10 kilometers away. The prices for these similar properties vary between 980,000 and 1,049,800.
Nearby Places
Name
Type
Address
Distance
Bradford District High School
School
70 Professor Day Dr
0.6 km
La Mexicanada Restaurant
Restaurant
32 Holland St E
1.0 km
Akita Sushi
Restaurant
456 Holland St W
1.2 km
Boston Pizza
Restaurant
18199 Yonge St
8.9 km
The Keg Steakhouse & Bar - Newmarket
Restaurant
18195 Yonge St
8.9 km
DR John M Denison Secondary School
School
135 Bristol Rd
9.5 km
Upper Canada Mall
Shopping mall
17600 Yonge St
10.2 km
Starbucks
Cafe
17440 Yonge St
10.3 km
Orleans Restaurant
Restaurant
17380 Yonge St
10.5 km
Moxie's Newmarket
Bar
17390 Yonge St
10.5 km
Tim Hortons
Cafe
191 Davis Dr
10.6 km
Solo Sushi Ya
Cafe
291 Davis Dr
10.8 km
Property Details
- Cooling: Central air conditioning
- Heating: Forced air, Natural gas
- Stories: 2
- Structure Type: House
- Exterior Features: Brick, Vinyl siding
- Foundation Details: Concrete
Interior Features
- Basement: Finished, N/A
- Flooring: Laminate, Carpeted
- Appliances: Washer, Refrigerator, Hot Tub, Dishwasher, Stove, Dryer, Microwave, Electronic Air Cleaner, Window Coverings
- Bedrooms Total: 3
- Bathrooms Partial: 1
Exterior & Lot Features
- Water Source: Municipal water
- Parking Total: 5
- Parking Features: Attached Garage
- Lot Size Dimensions: 29.52 x 111.54 FT
Location & Community
- Directions: Professor Day Dr/Northgate Dr
- Common Interest: Freehold
Utilities & Systems
- Sewer: Sanitary sewer
Tax & Legal Information
- Tax Annual Amount: 3295
***Delightful Semi-Detached Home in Bradford: Your Private Oasis Awaits***Welcome to this great semi-detached home, nestled in the heart of Bradford. This property offers a perfect blend of comfort, convenience, and tranquility, making it an ideal retreat for families and individuals alike. As you approach this charming home, you'll be greeted by its inviting curb appeal and the promise of a warm and welcoming interior. Step inside to discover a bright and airy living space, thoughtfully designed to accommodate modern living. The main floor offers an excellent opportunity to create an open-concept layout, allowing for seamless flow between the living, dining, and kitchen areas. Large windows flood the space with natural light, creating a cheerful and inviting atmosphere. The home features three generously sized bedrooms, each providing a sanctuary for rest and relaxation. The well-maintained interior reflects the care and attention given to the property over the years, with many of the major items updated to ensure comfort and peace of mind. One of the standout features of this home is the private backyard oasis. Step outside to your own personal retreat, complete with a large deck and a hot tub nestled under a charming pergola. The treed backyard offers privacy and a serene setting for outdoor gatherings, barbecues, or simply unwinding after a long day. Imagine soaking in the hot tub under the stars, surrounded by the soothing sounds of nature. Located on a quiet crescent, this home provides a peaceful and safe environment for families. The neighborhood is known for its friendly atmosphere and strong sense of community. You'll also enjoy the convenience of being close to a world-class recreation center, shopping, restaurants, schools, and scenic trails. For those who love the outdoors, Lake Simcoe is just a short drive away, offering endless opportunities for boating, fishing, and lakeside relaxation. This home is more than just a place to live; its a lifestyle.
Demographic Information
Neighbourhood Education
| Master's degree | 10 |
| Bachelor's degree | 70 |
| University / Below bachelor level | 15 |
| Certificate of Qualification | 10 |
| College | 190 |
| University degree at bachelor level or above | 75 |
Neighbourhood Marital Status Stat
| Married | 410 |
| Widowed | 25 |
| Divorced | 35 |
| Separated | 25 |
| Never married | 230 |
| Living common law | 65 |
| Married or living common law | 475 |
| Not married and not living common law | 315 |
Neighbourhood Construction Date
| 1961 to 1980 | 20 |
| 1981 to 1990 | 75 |
| 1991 to 2000 | 160 |
| 2001 to 2005 | 40 |
| 2006 to 2010 | 25 |










