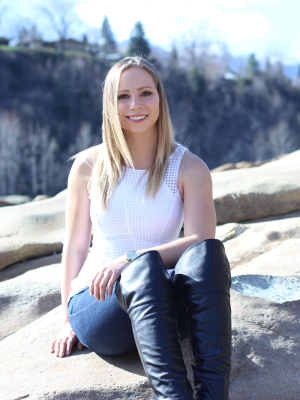691 Hendry Street, Trail
- Bedrooms: 2
- Bathrooms: 1
- Living area: 1476 square feet
- Type: Residential
- Added: 109 days ago
- Updated: 99 days ago
- Last Checked: 16 hours ago
WELCOME INVESTORS AND RENOVATORS! Boasting three levels filled with potential, this property is an absolute must see. The main living space is located on the upper floor, where you'll find incredible 9 foot ceilings and hardwood flooring just waiting to be brought back to all it's glory! The bright living room, 2 spacious bedrooms, the bathroom, large eat in kitchen, and laundry hookups are all housed here. All three floors of this home have a covered deck off the back, making for great indoor/outdoor living potential. The middle floor of this home is an unfinished blank slate waiting to be transformed into more living space; it is fully above ground, has an entrance at driveway level, and contains so much natural light. The bottom level is fully unfinished with dirt floors, a separate entrance, and approx. 17' of ceiling height! Use your imagination in this area, leave it as is, or clean it up and use as a storage space. In it's full glory, the lot contains a beautiful water feature and nice private yard area off the bottom floor. Water and gas lines to the house were updated in 2022 and plumbing consists largely of PEX and Copper. The potential here is too good to be true! Contact your REALTOR(R) for your private showing. (id:1945)
powered by

Property Details
- Roof: Tar & gravel, Unknown
- Heating: Forced air, Natural gas
- Year Built: 1939
- Structure Type: House
- Exterior Features: Stucco
- Foundation Details: Concrete, See Remarks
- Construction Materials: Wood frame
Interior Features
- Basement: Unfinished, Partial, Separate entrance
- Flooring: Hardwood, Mixed Flooring
- Living Area: 1476
- Bedrooms Total: 2
Exterior & Lot Features
- Water Source: Municipal water
- Lot Size Units: square feet
- Parking Total: 2
- Building Features: Balconies
- Lot Size Dimensions: 5227
Location & Community
- Common Interest: Freehold
Utilities & Systems
- Utilities: Sewer
Tax & Legal Information
- Zoning: Residential
- Parcel Number: 008-740-593
Room Dimensions
This listing content provided by REALTOR.ca has
been licensed by REALTOR®
members of The Canadian Real Estate Association
members of The Canadian Real Estate Association












