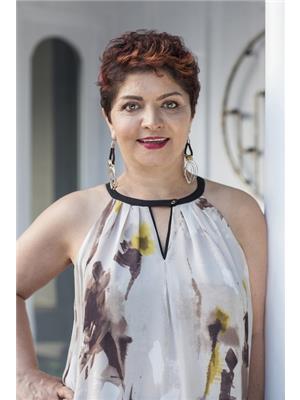2210 110 Charles Street E, Toronto C 08
- Bedrooms: 2
- Bathrooms: 1
- Type: Apartment
- Added: 60 days ago
- Updated: 59 days ago
- Last Checked: 35 days ago
Discover urban luxury at its finest in this newly renovated 1+ den condo, in the coveted ""X"" Condo building. Step into elegance with smooth 9 Ft ceilings, stainless steel appliances, floor to ceiling windows, new lush carpeting, and a custom featured wall accentuating the modern interior. Freshly painted in crisp white, this home exudes magazine-worthy style. Enjoy the cityscape from your spacious 110 sqft balcony boasting 2 separate entrances and unparalleled views. The unit features the most efficient and largest 1+ Den unit in the building, maximizing every inch with no wasted space.Indulge in the Building's Top-Tier Amenities:Rooftop Pool w/Cabanas, Fire Place, Hot Tub, BBQs, Gym, Sauna, Media &Party Rm AND Rarely found Visitor Parking & Guest suites.Located steps from the Subway and Yorkville's upscale shops and dining, this is urban living at its absolute best. Don't miss the opportunity to own a piece of sophistication and convenience in the heart of Toronto.
powered by

Property Details
- Cooling: Central air conditioning
- Heating: Forced air, Natural gas
- Structure Type: Apartment
- Exterior Features: Concrete
Interior Features
- Bedrooms Total: 2
Exterior & Lot Features
- Lot Features: Balcony
- Pool Features: Outdoor pool
- Building Features: Storage - Locker, Exercise Centre, Security/Concierge, Visitor Parking
Location & Community
- Directions: BLOOR & JARVIS
- Common Interest: Condo/Strata
- Street Dir Suffix: East
- Community Features: Pet Restrictions
Property Management & Association
- Association Fee: 565.4
- Association Name: Crossbridge Condominium Services
- Association Fee Includes: Common Area Maintenance, Heat, Water, Insurance
Tax & Legal Information
- Tax Annual Amount: 3132.9
Room Dimensions
This listing content provided by REALTOR.ca has
been licensed by REALTOR®
members of The Canadian Real Estate Association
members of The Canadian Real Estate Association













