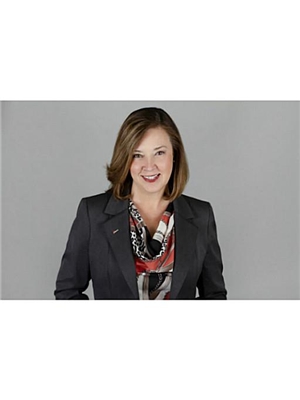118 King Street E Unit 418, Hamilton
- Bedrooms: 1
- Bathrooms: 1
- Living area: 674 square feet
- Type: Apartment
- Added: 46 days ago
- Updated: 24 days ago
- Last Checked: 11 hours ago
The incredible Residences of the Royal Connaught!! Spacious and bright corner unit with 674 sq feet, 1 bedroom, 1 Bath with gorgeous escarpment views available for immediate occupancy. Open concept kitchen with granite counters, stainless steel appliances and large breakfast bar. Entire unit upgraded with laminate floors, pot lights, living room with 9 foot ceilings and a primary bed with over sized walk in closet. 4 pc main bathroom with quartz counters, 18 inch ceramic floors and showers surround. In-suite laundry. Great amenities, 24 hour concierge, gym, party/media room and incredible rooftop patio with cabanas, couches, fireplace and BBQ all steps away from the unit on 4th floor. Walk to all restaurants, shops, GO and all downtown Hamilton has to offer. Immediate/flexible possession is available. (id:1945)
Property DetailsKey information about 118 King Street E Unit 418
Interior FeaturesDiscover the interior design and amenities
Exterior & Lot FeaturesLearn about the exterior and lot specifics of 118 King Street E Unit 418
Location & CommunityUnderstand the neighborhood and community
Business & Leasing InformationCheck business and leasing options available at 118 King Street E Unit 418
Property Management & AssociationFind out management and association details
Utilities & SystemsReview utilities and system installations
Tax & Legal InformationGet tax and legal details applicable to 118 King Street E Unit 418
Room Dimensions

This listing content provided by REALTOR.ca
has
been licensed by REALTOR®
members of The Canadian Real Estate Association
members of The Canadian Real Estate Association
Nearby Listings Stat
Active listings
262
Min Price
$1
Max Price
$4,600
Avg Price
$1,945
Days on Market
35 days
Sold listings
115
Min Sold Price
$799
Max Sold Price
$3,150
Avg Sold Price
$1,999
Days until Sold
49 days
















