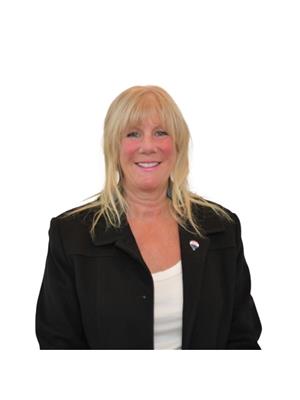4734 Captains Cres, Pender Island
- Bedrooms: 3
- Bathrooms: 2
- Living area: 3392 square feet
- Type: Residential
- Added: 143 days ago
- Updated: 24 days ago
- Last Checked: 13 hours ago
One-of-a-kind Pender Island Property with Unparalleled Views. This rare 2.42-acre Magic Lake sanctuary offers breathtaking panoramic views of the ocean, the Olympic Mountains and Magic Lake and backs onto parkland and the Heart Trail. Step into the charming 3 bed, 2 bath Rancher and enjoy amazing vistas from every room. Expansive deck is perfect to take in the enchanting views and spotting eagles. The comfortable living space features a sunken living room with wood stove, a kitchen with office nook and dining area. The massive workshop is every craftsman's' dream. The large studio with a patio enjoys its own stunning views. Outdoors features a luxury chicken coop, greenhouse, terraced garden (id:1945)
powered by

Property Details
- Cooling: See Remarks
- Heating: Heat Pump, Baseboard heaters, Electric, Wood
- Year Built: 1987
- Structure Type: House
Interior Features
- Living Area: 3392
- Bedrooms Total: 3
- Fireplaces Total: 1
- Above Grade Finished Area: 1510
- Above Grade Finished Area Units: square feet
Exterior & Lot Features
- View: Lake view, Mountain view, Ocean view
- Lot Features: Acreage, Cul-de-sac, Park setting, Private setting, Southern exposure, Other
- Lot Size Units: acres
- Parking Total: 4
- Parking Features: Stall
- Lot Size Dimensions: 2.42
Location & Community
- Common Interest: Freehold
Tax & Legal Information
- Tax Lot: A
- Zoning: Unknown
- Parcel Number: 025-518-178
- Tax Annual Amount: 3753.04
- Zoning Description: RR1
Room Dimensions

This listing content provided by REALTOR.ca has
been licensed by REALTOR®
members of The Canadian Real Estate Association
members of The Canadian Real Estate Association














