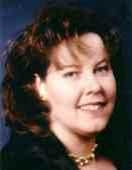48 Irwin Crescent, New Tecumseth Alliston
- Bedrooms: 3
- Bathrooms: 2
- Type: Residential
- Added: 14 days ago
- Updated: 10 days ago
- Last Checked: 4 hours ago
Welcome Home To This Lovely Fully Finished 4 Level Back Split Located Within Walking Distance To Parks, Hospital, Schools And Swimming. Bright And Open Concept. Cathedral Ceilings Gives This Home A Bright And Open Feel. Basement Offers A 2 Pc Bath, Rec Room/Playroom As Well As Tons Of Storage. Home Has Been Well Maintained And Is Move In Ready. Inside Access To Oversize Single Car Garage (id:1945)
powered by

Property Details
- Cooling: Central air conditioning
- Heating: Forced air, Natural gas
- Structure Type: House
- Exterior Features: Brick, Vinyl siding
- Foundation Details: Poured Concrete
Interior Features
- Basement: Finished, Full
- Flooring: Laminate, Carpeted
- Appliances: Washer, Refrigerator, Dishwasher, Stove, Dryer, Window Coverings
- Bedrooms Total: 3
Exterior & Lot Features
- Water Source: Municipal water
- Parking Total: 3
- Parking Features: Attached Garage
- Lot Size Dimensions: 11.9 x 32 M
Location & Community
- Directions: Boyne/Gray
- Common Interest: Freehold
Utilities & Systems
- Sewer: Sanitary sewer
Tax & Legal Information
- Tax Annual Amount: 4007.75
Room Dimensions
This listing content provided by REALTOR.ca has
been licensed by REALTOR®
members of The Canadian Real Estate Association
members of The Canadian Real Estate Association















