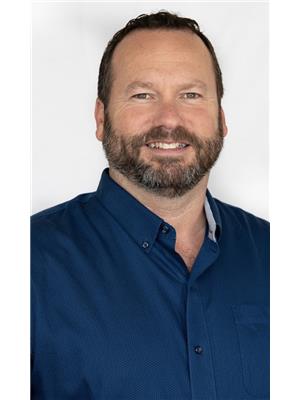60 Hillview Drive, Newmarket Bristol London
- Bedrooms: 5
- Bathrooms: 4
- Type: Residential
- Added: 60 days ago
- Updated: 14 days ago
- Last Checked: 4 hours ago
This Is For You, A Beautiful Property rare to find deep lot size 51* 193* Feet.Located In A Private Court. Fully Renovated with Separated Entrance Finished two bedroom Basement.New Quartz Counter Kitchen With Large Island, With Plenty Of Extra Storage, New Wainscoting .New 2 Washers, 2 Dryers, 2 kitchens(main and lower). New kitchen Appliances,New walnut built in bar, renovated basement, New pot lights and Lights,Freshly painted ,New hardwood floor. New walkout deck to yard, New yard fences,New stocco exterior, New added washroom to master bed, New closet, New kitchen splash,New kitchen in basement.Spent almost 200k for renovation. close to All Amenities To Station Upper Canada Mall And More, Don't Miss This One.
powered by

Property Details
- Cooling: Central air conditioning
- Heating: Forced air, Natural gas
- Stories: 1
- Structure Type: House
- Exterior Features: Brick, Stucco
- Foundation Details: Concrete
- Architectural Style: Bungalow
Interior Features
- Basement: Apartment in basement, Separate entrance, N/A
- Flooring: Hardwood
- Bedrooms Total: 5
- Bathrooms Partial: 1
Exterior & Lot Features
- Lot Features: In-Law Suite
- Water Source: Municipal water
- Parking Total: 5
- Parking Features: Garage
- Lot Size Dimensions: 51.34 x 193.77 FT ; 1.00Ftx193.77Ftx50.03Ftx183.80Ftx50.83Ft
Location & Community
- Directions: Yonge St & Davis Drive
- Common Interest: Freehold
Utilities & Systems
- Sewer: Sanitary sewer
Tax & Legal Information
- Tax Annual Amount: 4913
Room Dimensions
This listing content provided by REALTOR.ca has
been licensed by REALTOR®
members of The Canadian Real Estate Association
members of The Canadian Real Estate Association













