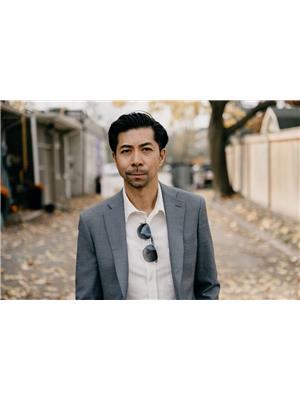46 Royal Court, Bradford
- Bedrooms: 5
- Bathrooms: 4
- Living area: 3200 square feet
- Type: Residential
- Added: 19 hours ago
- Updated: 23 minutes ago
- Last Checked: 8 minutes ago
Welcome to this spacious and historic backsplit home, once owned by the previous mayor of Bradford, offering the perfect blend of charm and modern amenities. Situated on nearly a half-acre lot and backing onto the serene 10 acres of Fuller Heights Park, this property provides both privacy and convenience. This 5 bedroom 3.5 bathroom home offers several entrances and an ideal layout for an in- law suite conveniently located close to schools and parks. The home features elegant hardwood oak flooring, stairs, & railings meshing in with that quality travertine stone accent in the garage foyer & laundry room. This home has undergone several updates including kitchen, electrical, pool equipment, eaves trough, appliances, decks, windows, venting & more. It also features an 88,000-litre in-ground pool (32x14) with an 8ft deep end, heated by a natural gas system. This home boasts storage and would be an absolute dream for a large family by having storage, a large attached garage, a 10x 16 storage shed on a concrete pad, and large private driveway with an abundance of parking while being at the end of a quiet cul-de-sac. The yard is easily maintained by the 6 zones of irrigation controlled electronically ensuring the best yard on the block. This home is a rare opportunity to own a piece of local history while enjoying modern comforts and upgrades. (id:1945)
powered by

Property Details
- Cooling: Central air conditioning
- Heating: Forced air
- Stories: 1.5
- Year Built: 1987
- Structure Type: House
- Exterior Features: Wood, Brick, Shingles
- Construction Materials: Wood frame
Interior Features
- Basement: Finished, Full
- Appliances: Washer, Refrigerator, Water softener, Dishwasher, Stove, Dryer, Microwave, Garage door opener
- Living Area: 3200
- Bedrooms Total: 5
- Fireplaces Total: 1
- Bathrooms Partial: 1
- Above Grade Finished Area: 2500
- Below Grade Finished Area: 700
- Above Grade Finished Area Units: square feet
- Below Grade Finished Area Units: square feet
- Above Grade Finished Area Source: Owner
- Below Grade Finished Area Source: Owner
Exterior & Lot Features
- Lot Features: Cul-de-sac, Skylight
- Water Source: Municipal water
- Lot Size Units: acres
- Parking Total: 8
- Pool Features: Inground pool
- Parking Features: Attached Garage
- Lot Size Dimensions: 0.0458
Location & Community
- Directions: End of cul-de-sac on Royal Court
- Common Interest: Freehold
- Subdivision Name: BW65 - Bradford
- Community Features: Quiet Area
Utilities & Systems
- Sewer: Municipal sewage system
- Utilities: Natural Gas, Electricity, Telephone
Tax & Legal Information
- Tax Annual Amount: 8603.7
- Zoning Description: Urban Residentia
Room Dimensions
This listing content provided by REALTOR.ca has
been licensed by REALTOR®
members of The Canadian Real Estate Association
members of The Canadian Real Estate Association














