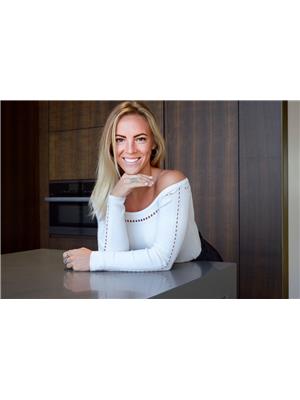30 Thompson Way, Springwater
- Bedrooms: 4
- Bathrooms: 4
- Living area: 2935 square feet
- Type: Residential
Source: Public Records
Note: This property is not currently for sale or for rent on Ovlix.
We have found 6 Houses that closely match the specifications of the property located at 30 Thompson Way with distances ranging from 2 to 10 kilometers away. The prices for these similar properties vary between 714,999 and 1,299,900.
Recently Sold Properties
Nearby Places
Name
Type
Address
Distance
Barrie Hill Farms
Food
2935 Barrie Hill Rd
1.5 km
Sandy Hollow Buffer
Park
Barrie
2.6 km
Snow Valley Ski Resort
Store
2632 Vespra Valley Road
2.8 km
Cw Coops
Restaurant
353 Anne St N
3.9 km
St Louis Bar And Grill
Restaurant
408 Dunlop St W
4.3 km
Tim Hortons
Cafe
3 Sarjeant Dr
4.4 km
The Keg Steakhouse & Bar - Barrie
Restaurant
395 Dunlop St W
4.5 km
Monte Carlo Inns - Barrie Suites
Restaurant
81 Hart Dr
4.7 km
Gio's Italian Ristorante
Restaurant
36 Anne St N
5.0 km
Kelsey's Restaurant
Bar
458 Bayfield St
5.2 km
Konoe Sushi
Restaurant
29 Anne St S
5.2 km
East Side Mario's
Restaurant
502 Bayfield
5.2 km
Property Details
- Cooling: Central air conditioning
- Heating: Forced air, Natural gas
- Stories: 2
- Year Built: 2022
- Structure Type: House
- Exterior Features: Brick
- Foundation Details: Poured Concrete
- Architectural Style: 2 Level
Interior Features
- Basement: Unfinished, Full
- Appliances: Washer, Refrigerator, Gas stove(s), Dishwasher, Dryer, Hood Fan
- Living Area: 2935
- Bedrooms Total: 4
- Fireplaces Total: 1
- Bathrooms Partial: 1
- Above Grade Finished Area: 2935
- Above Grade Finished Area Units: square feet
- Above Grade Finished Area Source: Other
Exterior & Lot Features
- Lot Features: Paved driveway
- Water Source: Municipal water
- Parking Total: 6
- Parking Features: Attached Garage
Location & Community
- Directions: Barrie Hill Rd to McIsaac Dr to Thompson Way
- Common Interest: Freehold
- Subdivision Name: SP78 - Centre Vespra
- Community Features: Quiet Area
Utilities & Systems
- Sewer: Municipal sewage system
Tax & Legal Information
- Tax Annual Amount: 6040.15
- Zoning Description: R1-48D
NEWLY BUILT EXECUTIVE HOME IN COVETED STONEMANOR WOODS! This gorgeous executive home is at the end of a serene street, epitomizing modern elegance and comfort. From the moment you arrive, you'll be captivated by the striking stone and brick exterior, complemented by a paved driveway and a double-car garage with inside entry. The main floor is a showcase of high ceilings, upgraded fixtures, and pristine hardwood and tile flooring. The fabulous layout is perfect for entertaining and everyday living. French doors lead to a bright, airy main-floor office featuring large windows that flood the space with natural light. The heart of the home is the upgraded eat-in kitchen, where no detail has been overlooked. Enjoy cooking and gathering around the large island, with new stainless steel appliances, double wall ovens, and sleek modern cabinetry. The upgraded patio door walkout invites you to extend your living space to the expansive backyard, ready for your creative touch. Relax in the spacious living room by the cozy gas fireplace or host elegant dinners in the formal dining room. The primary bedroom is a private retreat upstairs, boasting a massive walk-in closet and a spa-like 5-piece ensuite bathroom. The second bedroom offers its own 4-piece ensuite, while the third and fourth bedrooms share a beautifully appointed jack/jill bathroom. The unspoiled basement is a blank canvas, offering endless possibilities to create your dream space. The extra-deep backyard provides ample room for outdoor activities and future enhancements. This #HomeToStay is a lifestyle upgrade in one of the most sought-after communities on the outskirts of Barrie! (id:1945)
Demographic Information
Neighbourhood Education
| Master's degree | 25 |
| Bachelor's degree | 130 |
| University / Above bachelor level | 35 |
| University / Below bachelor level | 10 |
| Certificate of Qualification | 20 |
| College | 115 |
| Degree in medicine | 45 |
| University degree at bachelor level or above | 235 |
Neighbourhood Marital Status Stat
| Married | 490 |
| Widowed | 20 |
| Divorced | 20 |
| Separated | 20 |
| Never married | 170 |
| Living common law | 50 |
| Married or living common law | 540 |
| Not married and not living common law | 230 |
Neighbourhood Construction Date
| 1961 to 1980 | 40 |
| 1981 to 1990 | 25 |
| 1991 to 2000 | 65 |
| 2001 to 2005 | 40 |
| 2006 to 2010 | 105 |
| 1960 or before | 15 |








