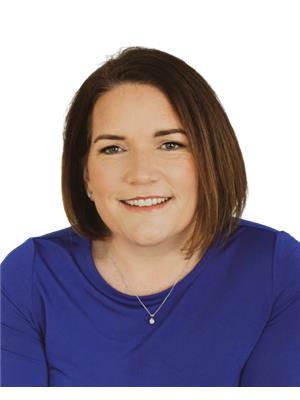23 Freestone Way, Saprae Creek
- Bedrooms: 4
- Bathrooms: 5
- Living area: 4058 square feet
- Type: Residential
Source: Public Records
Note: This property is not currently for sale or for rent on Ovlix.
We have found 5 Houses that closely match the specifications of the property located at 23 Freestone Way with distances ranging from 2 to 2 kilometers away. The prices for these similar properties vary between 699,888 and 999,000.
Recently Sold Properties
Nearby Places
Name
Type
Address
Distance
Fort McMurray International Airport
Airport
100 Snow Bird Way
3.8 km
Fort McMurray SPCA
Pet store
155 Macalpine Crescent
9.9 km
Oil Sands Discovery Centre
Museum
515 Mackenzie Blvd
10.8 km
Sawridge Inn Fort McMurray
Lodging
530 Mackenzie Blvd
10.9 km
Kal Tire
Store
338 Gregoire Dr
11.3 km
Radisson Hotel & Suites Fort McMurray
Lodging
435 Gregoire Dr
11.3 km
Vantage Inns & Suites
Lodging
200 Parent Way
11.4 km
Super 8 Fort Mcmurray
Restaurant
321 Sakitawaw Trail
11.7 km
Keyano College
School
8115 Franklin Ave
12.4 km
Canadian Tire
Department store
1 Hospital St
13.2 km
Sobeys
Grocery or supermarket
19 Riedel St
13.6 km
Moxie's Classic Grill
Bar
9521 Franklin Ave
14.2 km
Property Details
- Cooling: None
- Heating: Forced air
- Stories: 2
- Year Built: 2001
- Structure Type: House
- Exterior Features: Vinyl siding
- Foundation Details: Poured Concrete
- Construction Materials: Wood frame
Interior Features
- Basement: Partially finished, Full
- Flooring: Tile, Hardwood, Laminate
- Appliances: See remarks
- Living Area: 4058
- Bedrooms Total: 4
- Fireplaces Total: 2
- Bathrooms Partial: 2
- Above Grade Finished Area: 4058
- Above Grade Finished Area Units: square feet
Exterior & Lot Features
- Lot Features: See remarks, French door, Closet Organizers
- Lot Size Units: square feet
- Parking Features: Attached Garage
- Lot Size Dimensions: 75457.48
Location & Community
- Common Interest: Freehold
- Subdivision Name: Saprae Creek Estates
- Community Features: Golf Course Development
Tax & Legal Information
- Tax Lot: 23
- Tax Year: 2024
- Tax Block: 1
- Parcel Number: 0010984657
- Tax Annual Amount: 4742
- Zoning Description: SE
23 Freestone Way- Your 2 Storey home with attached triple car garage is situated on a massive 1.74 acre lot. Pulling up to your home you will be greeted with a massive driveway and large covered front porch. As you walk into the front foyer you will find a beautifully rounded staircase. The main floor offers a traditional floor plan with a front sunken living room, hardwood flooring, and gas fireplace, providing an abundance of natural lighting with large windows and scenery out of every window. The massive kitchen has solid wood cabinetry, A centre island providing lots of cupboard and countertop space with gas hook up for your stove. Your kitchen is opened to a large dinette area And second seating area, great for entertaining. Upstairs, you Have French doors leading to your oversize primary room that overlooks the massive yard, it has a five piece en suite and closet with built-ins. You will also find for more large bedrooms, a four piece bathroom, a massive bonus room area over the triple car garage that also provides separate entrance access and a bathroom, giving the convenience and opportunity for a nanny, Sweet or possible rental space if proper permits, etc., are obtained by the municipality. The basement is almost fully complete with a dry bar area, large rec room area and storage space opportunity to add bedroom and flooring. The backyard provides more storage space with a large shed, offering an overhead door as well as a potential guest house that has a two-piece powder room and a dry bar area with wood-burning fireplace. This guest house is finished beautifully with wood plank, walls, and ceiling. The fireplace is finished with beautiful stonework, this home is a must see and the opportunities are endless. Your home is close to the international airport, minutes from the ski hill, and 18 hole golf course, a Skate park, ice, rinks, mini golf, driving range, Park, outdoor playgrounds, walking trails, and so much more. Call today for your private viewing (id:1945)
Demographic Information
Neighbourhood Education
| Bachelor's degree | 25 |
| Certificate of Qualification | 40 |
| College | 60 |
| University degree at bachelor level or above | 35 |
Neighbourhood Marital Status Stat
| Married | 190 |
| Widowed | 5 |
| Divorced | 10 |
| Never married | 60 |
| Living common law | 30 |
| Married or living common law | 220 |
| Not married and not living common law | 70 |
Neighbourhood Construction Date
| 1981 to 1990 | 20 |
| 1991 to 2000 | 80 |
| 2001 to 2005 | 25 |








