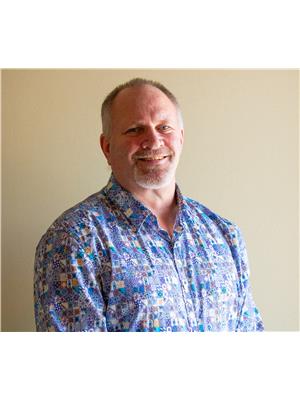, Other
- Bedrooms: 4
- Bathrooms: 3
- Living area: 113.6 square meters
- Type: Residential
- Added: 45 days ago
- Updated: 23 days ago
- Last Checked: 4 hours ago
1200sqft bungalow in Aldergrove features 3 bedrooms up open kitchen to dining room, large living room with fireplace good sized primary bedroom with 1/2 bath ensuite. Basement is fully finished with large family room bar and second fireplace, huge 4rth bedroom, 3pce bathroom workout area and laundry. This home has great private backyard with deck and fruit trees. This home has been well looked after over the years close to schools Whitemud Freeway shopping and Anthony Henday. (id:1945)
Property DetailsKey information about
Interior FeaturesDiscover the interior design and amenities
Exterior & Lot FeaturesLearn about the exterior and lot specifics of
Location & CommunityUnderstand the neighborhood and community
Tax & Legal InformationGet tax and legal details applicable to
Additional FeaturesExplore extra features and benefits
Room Dimensions

This listing content provided by REALTOR.ca
has
been licensed by REALTOR®
members of The Canadian Real Estate Association
members of The Canadian Real Estate Association
Nearby Listings Stat
Active listings
0
Min Price
$0
Max Price
$0
Avg Price
$0
Days on Market
days
Sold listings
0
Min Sold Price
$0
Max Sold Price
$0
Avg Sold Price
$0
Days until Sold
days
Nearby Places
Additional Information about













