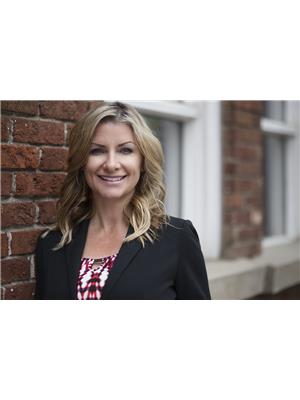6255 175 Av Nw, Edmonton
- Bedrooms: 5
- Bathrooms: 3
- Living area: 217.48 square meters
- Type: Residential
- Added: 40 days ago
- Updated: 19 hours ago
- Last Checked: 11 hours ago
Experience unparalleled luxury with The Accolade by Sterling Homes. This double attached garage home, with 2 ft. added to width, welcomes you with a separate side entrance and 9' ceilings on both the main and basement floors. Step into the inviting foyer with a large coat closet, lezading to a full 3-piece bath conveniently connected to the main floor bedroom with a walk-in closet. The open-concept Nook, Great Room & Kitchen is a marvel of design, featuring a highly functional kitchen with generous quartz countertops, an island with a flush eating ledge. Discover the added convenience of a spice kitchen just off the main kitchen through a pocket door. The Great Room with a fireplace and the nook boast large windows and a garden door to the backyard. Photos may be representative. (id:1945)
powered by

Property DetailsKey information about 6255 175 Av Nw
Interior FeaturesDiscover the interior design and amenities
Exterior & Lot FeaturesLearn about the exterior and lot specifics of 6255 175 Av Nw
Location & CommunityUnderstand the neighborhood and community
Tax & Legal InformationGet tax and legal details applicable to 6255 175 Av Nw
Additional FeaturesExplore extra features and benefits
Room Dimensions

This listing content provided by REALTOR.ca
has
been licensed by REALTOR®
members of The Canadian Real Estate Association
members of The Canadian Real Estate Association
Nearby Listings Stat
Active listings
97
Min Price
$200,000
Max Price
$2,250,000
Avg Price
$557,675
Days on Market
57 days
Sold listings
48
Min Sold Price
$275,000
Max Sold Price
$749,900
Avg Sold Price
$456,387
Days until Sold
45 days
Nearby Places
Additional Information about 6255 175 Av Nw
















