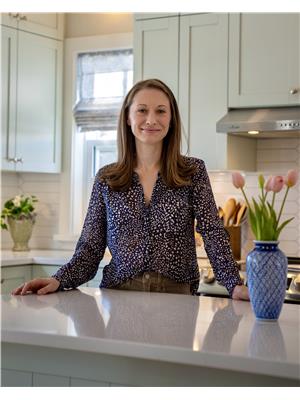634 Hochelaga Street, Ottawa
- Bedrooms: 4
- Bathrooms: 4
- Type: Residential
- Added: 32 days ago
- Updated: 31 days ago
- Last Checked: 18 hours ago
Exquisite Semi-Detached 3-Bedroom Home with Secondary Dwelling! Discover this stunning semi-detached property featuring a beautifully designed 3-bedroom, 2.5-bathroom main residence and a charming secondary dwelling with 1 bedroom and 1 bathroom. With an open-concept living area, modern kitchen, and spacious bedrooms, this home offers the perfect blend of style and functionality. The primary suite offers his and hers walk-in closets with a fantastic ensuite bathroom. 634 Hochelaga is a conveniently located home near schools, parks, shopping, and transportation. Don't miss this exceptional income generating opportunity! (id:1945)
powered by

Property DetailsKey information about 634 Hochelaga Street
- Cooling: Central air conditioning
- Heating: Forced air, Natural gas
- Stories: 2
- Year Built: 2023
- Structure Type: House
- Exterior Features: Brick, Stone, Siding
- Foundation Details: Poured Concrete
Interior FeaturesDiscover the interior design and amenities
- Basement: Finished, Full
- Flooring: Hardwood, Vinyl, Wall-to-wall carpet
- Appliances: Washer, Refrigerator, Dishwasher, Stove, Dryer, Freezer, Microwave Range Hood Combo, Hood Fan
- Bedrooms Total: 4
- Fireplaces Total: 1
- Bathrooms Partial: 1
Exterior & Lot FeaturesLearn about the exterior and lot specifics of 634 Hochelaga Street
- Water Source: Municipal water
- Parking Total: 2
- Parking Features: Attached Garage
- Lot Size Dimensions: 23.59 ft X 98.88 ft
Location & CommunityUnderstand the neighborhood and community
- Common Interest: Freehold
Utilities & SystemsReview utilities and system installations
- Sewer: Municipal sewage system
Tax & Legal InformationGet tax and legal details applicable to 634 Hochelaga Street
- Tax Year: 2024
- Parcel Number: 042691942
- Tax Annual Amount: 3560
- Zoning Description: RES
Room Dimensions

This listing content provided by REALTOR.ca
has
been licensed by REALTOR®
members of The Canadian Real Estate Association
members of The Canadian Real Estate Association
Nearby Listings Stat
Active listings
16
Min Price
$629,900
Max Price
$2,599,999
Avg Price
$1,407,650
Days on Market
71 days
Sold listings
4
Min Sold Price
$688,000
Max Sold Price
$1,698,000
Avg Sold Price
$1,106,195
Days until Sold
51 days
Nearby Places
Additional Information about 634 Hochelaga Street


































