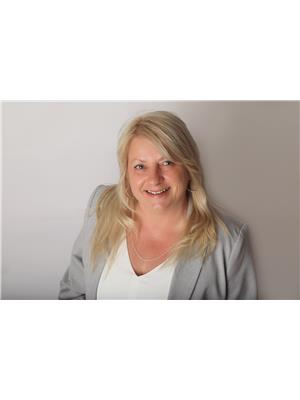38 Shaw, Amherstburg
- Bedrooms: 3
- Bathrooms: 3
- Type: Residential
Source: Public Records
Note: This property is not currently for sale or for rent on Ovlix.
We have found 6 Houses that closely match the specifications of the property located at 38 Shaw with distances ranging from 2 to 10 kilometers away. The prices for these similar properties vary between 549,900 and 799,900.
Nearby Places
Name
Type
Address
Distance
Lake Erie Metropark
Park
32481 W Jefferson Ave
7.5 km
Western Secondary School
School
5791 N Townline Rd
15.5 km
Gabriel Richard Catholic High School
School
15325 Pennsylvania Rd
15.8 km
Colio Estate Winery
Food
1 Colio Dr
16.0 km
Harrow District High School
School
45 Wellington St
16.1 km
Viewpointe Estate Winery
Food
151 County Road 50 E
18.2 km
Sandwich Secondary School
School
LaSalle
18.4 km
Oakwoods Metropark
Park
Huron Charter Township
19.0 km
Southland Center
Shopping mall
23000 Eureka Rd
19.4 km
Mallie's Sports Grill & Bar
Bar
19400 Northline Rd
19.4 km
Ruby Tuesday
Restaurant
23000 Eureka Rd
19.5 km
Meijer
Beauty salon
3710 Dix Hwy
20.2 km
Property Details
- Cooling: Central air conditioning
- Heating: Forced air, Heat Recovery Ventilation (HRV), Natural gas, Furnace
- Year Built: 2017
- Structure Type: House
- Exterior Features: Brick, Aluminum/Vinyl
- Foundation Details: Concrete
- Architectural Style: Raised ranch, Raised Ranch w/ Bonus Room
Interior Features
- Flooring: Hardwood, Ceramic/Porcelain
- Appliances: Washer, Refrigerator, Dishwasher, Stove, Dryer, Microwave
- Bedrooms Total: 3
- Fireplaces Total: 1
- Fireplace Features: Insert, Electric
Exterior & Lot Features
- Lot Features: Concrete Driveway, Front Driveway
- Parking Features: Attached Garage, Garage, Inside Entry
- Lot Size Dimensions: 27.61XIRREG
Location & Community
- Common Interest: Freehold
Tax & Legal Information
- Tax Year: 2023
- Zoning Description: Residentia
Step inside this beautifully designed semi-detached raised ranch in Amherstburg, where style and comfort await. This 3 bdrm, 3 full bath home showcases high-end finishes and modern features. The kitchen boasts plenty of storage space and granite counters. The bonus-room primary bdrm incl. a spacious walk-in closet and ensuite bath w/walk-in shower. A 2nd main floor bdrm is perfect for guests or a home office. Enjoy the fully finished basement feat. a cozy family room w/electric fireplace and stunning accent wall, third bdrm, and stylish full bath w/walk-in shower. The home features smart lighting, temp-controlled light-up faucets and more! The finished laundry room ensures a clean, organized look throughout. Experience outdoor living with the maintenance-free yard, two-tier deck, no rear neighbors, and gas barbecue hookup. (id:1945)
Demographic Information
Neighbourhood Education
| Master's degree | 10 |
| Bachelor's degree | 75 |
| University / Above bachelor level | 15 |
| University / Below bachelor level | 15 |
| Certificate of Qualification | 10 |
| College | 95 |
| University degree at bachelor level or above | 100 |
Neighbourhood Marital Status Stat
| Married | 420 |
| Widowed | 125 |
| Divorced | 30 |
| Separated | 15 |
| Never married | 125 |
| Living common law | 50 |
| Married or living common law | 470 |
| Not married and not living common law | 295 |
Neighbourhood Construction Date
| 1961 to 1980 | 60 |
| 1981 to 1990 | 25 |
| 1991 to 2000 | 40 |
| 2001 to 2005 | 35 |
| 2006 to 2010 | 15 |
| 1960 or before | 80 |










